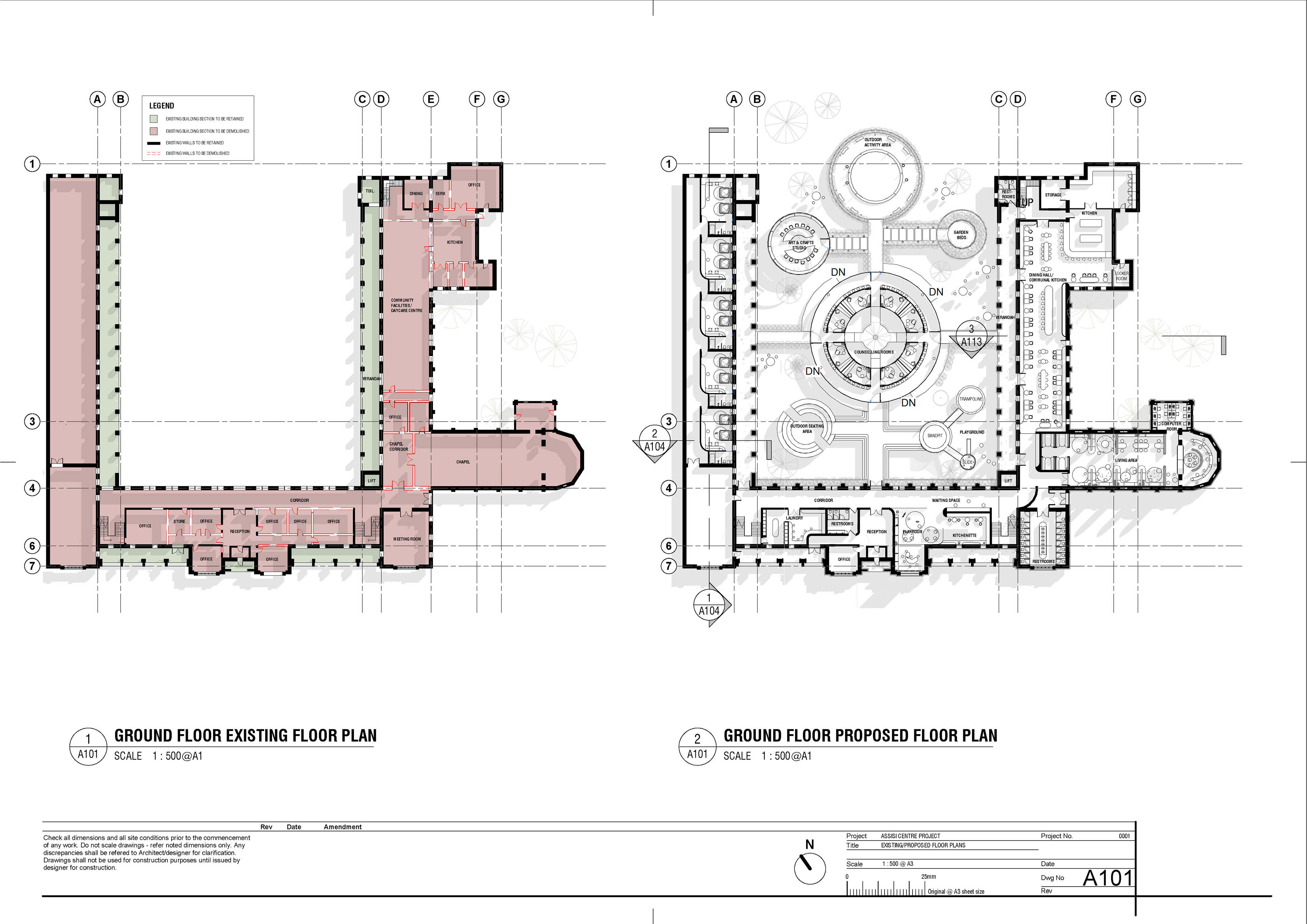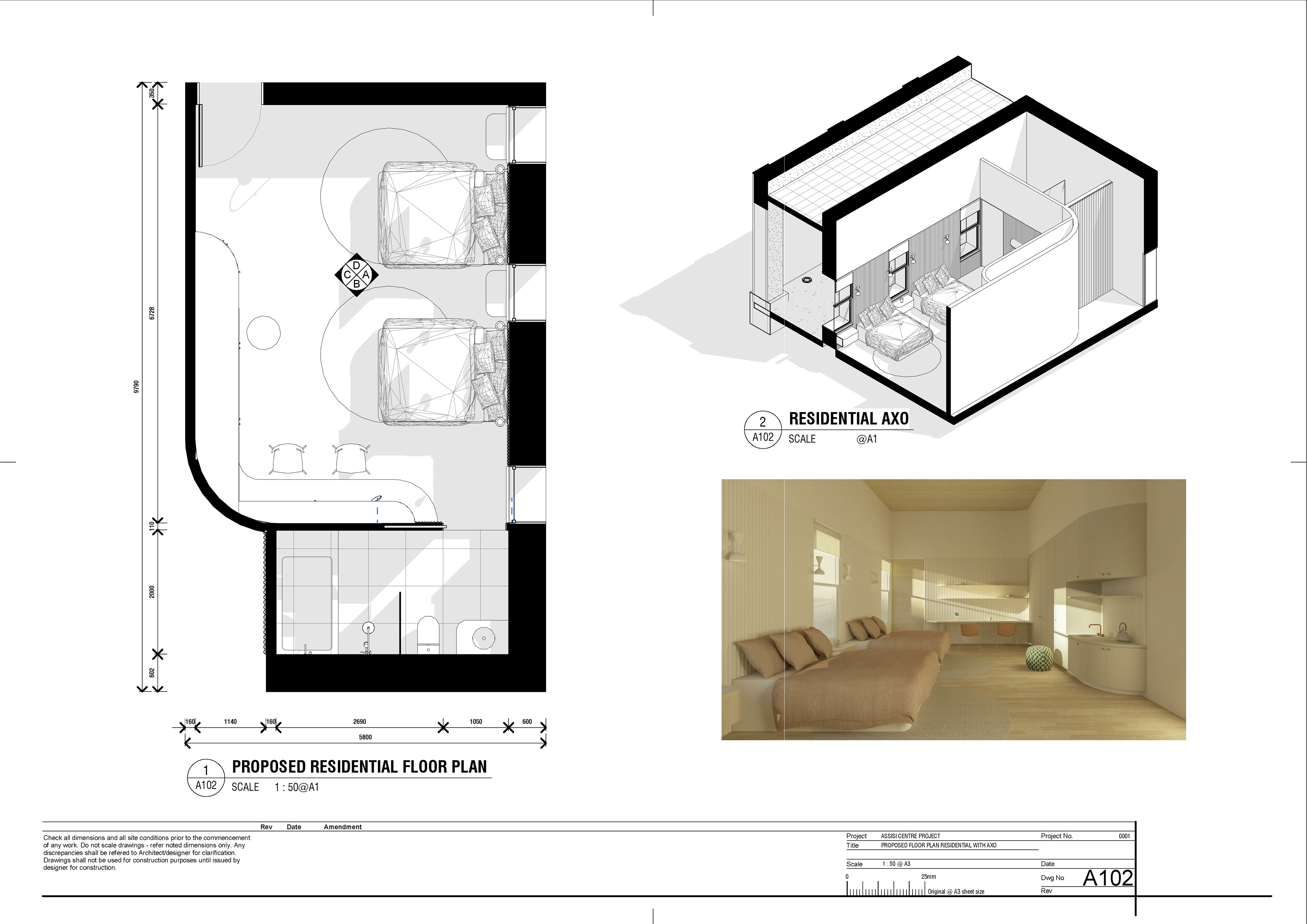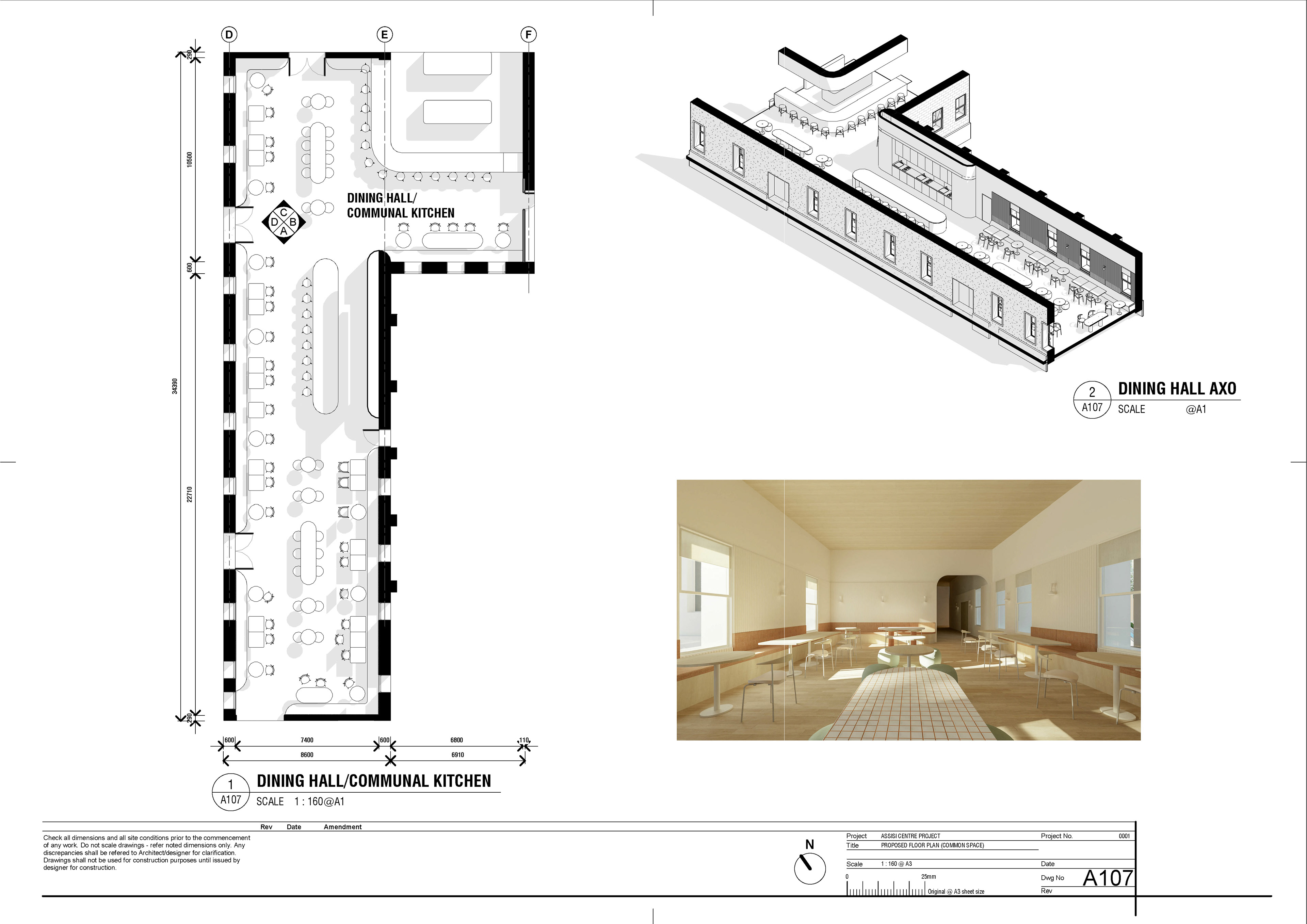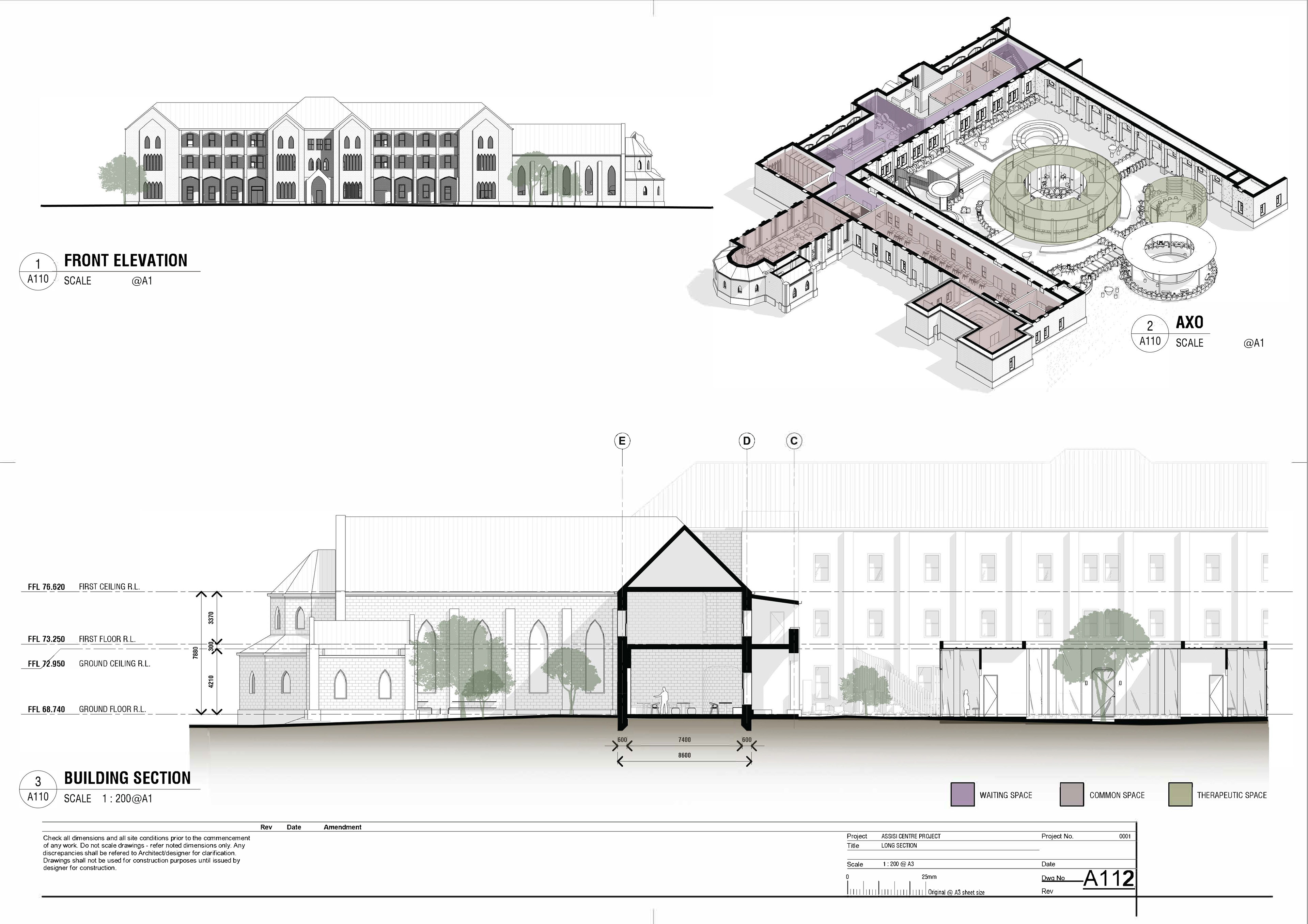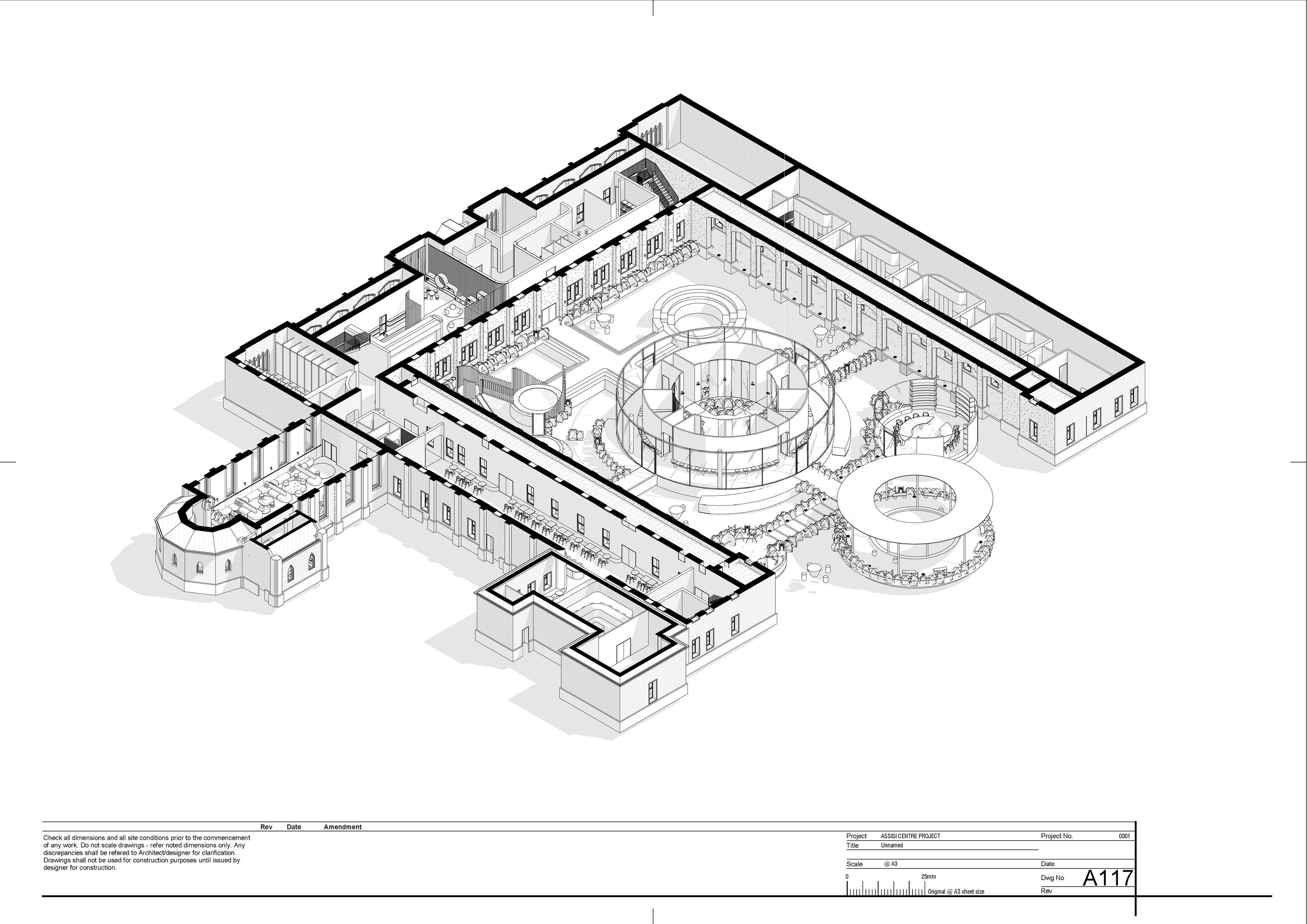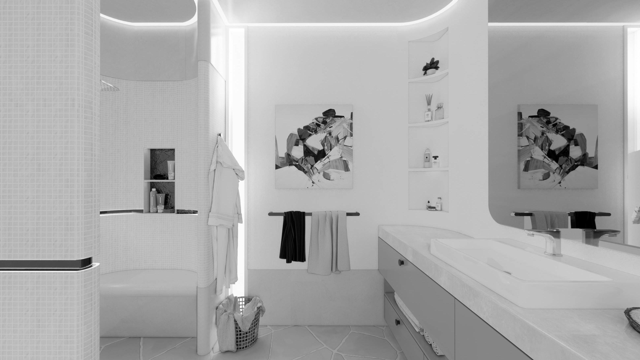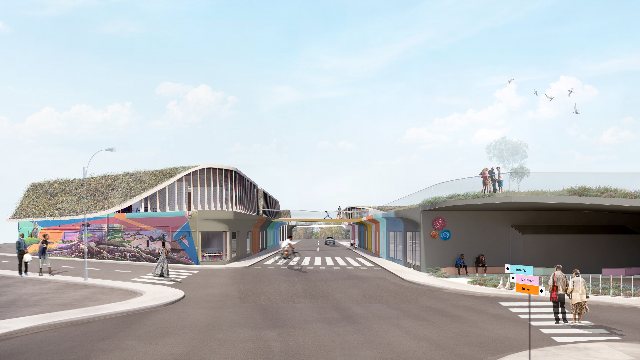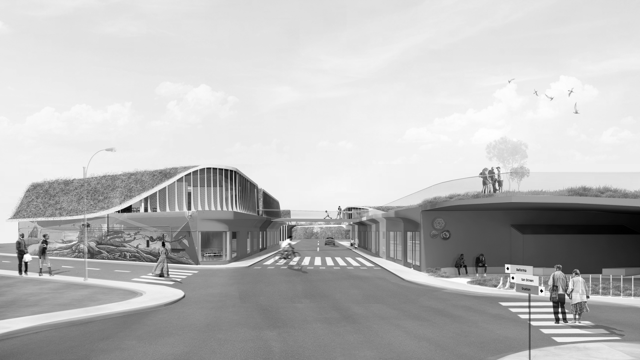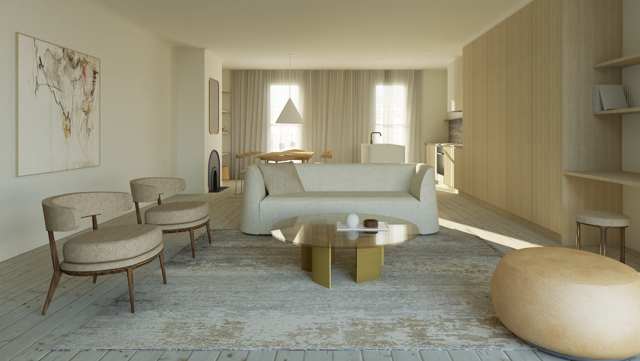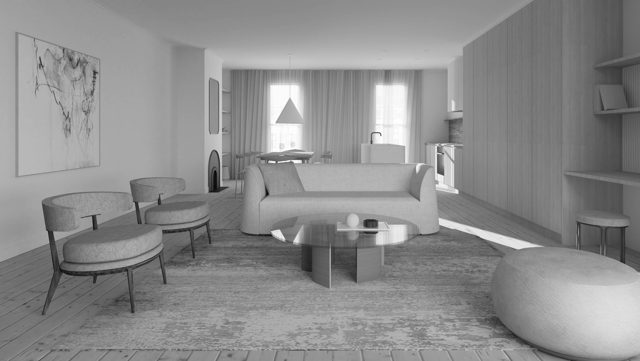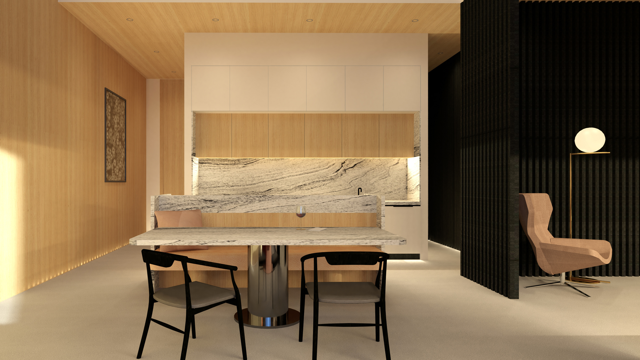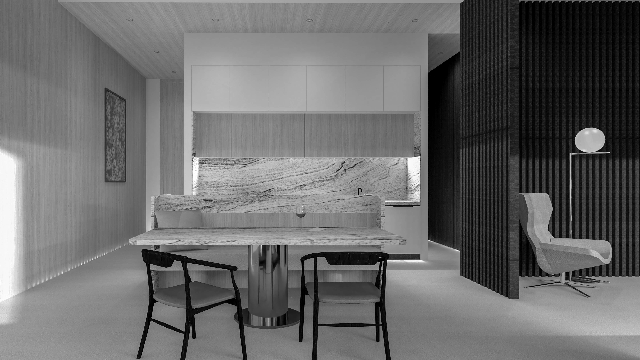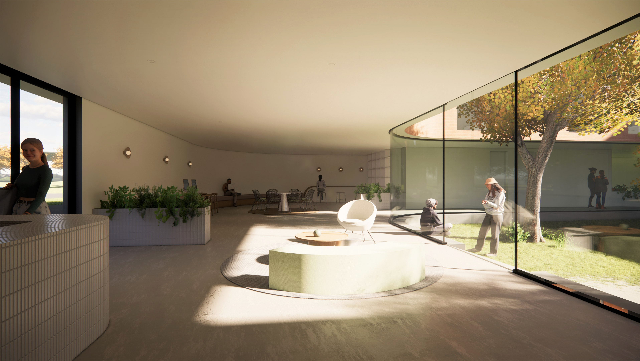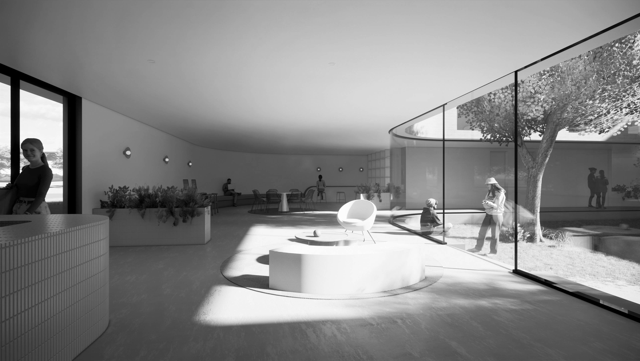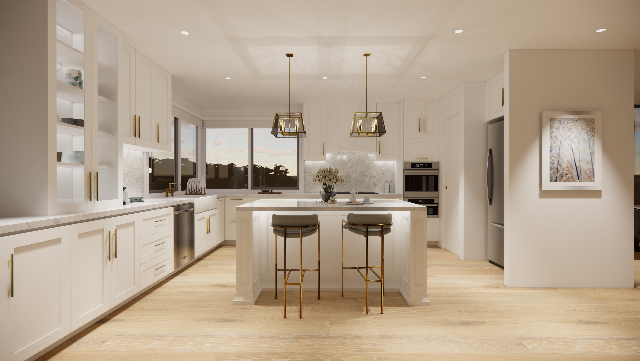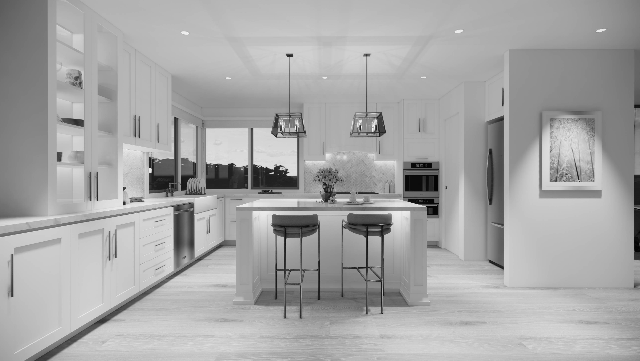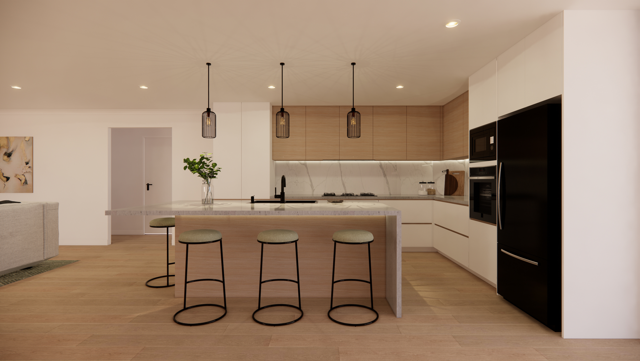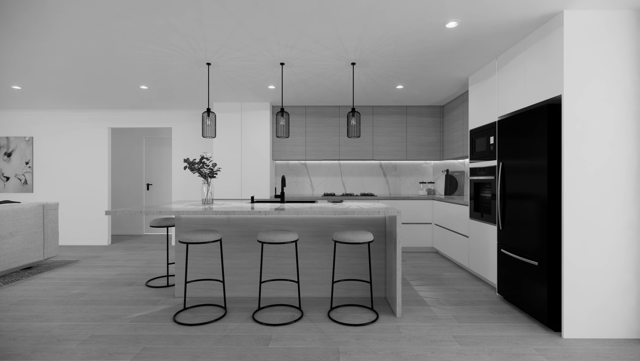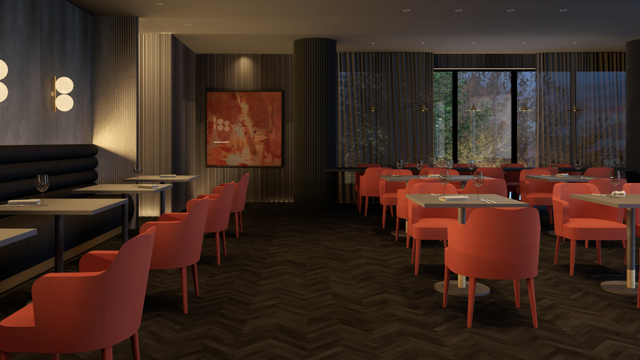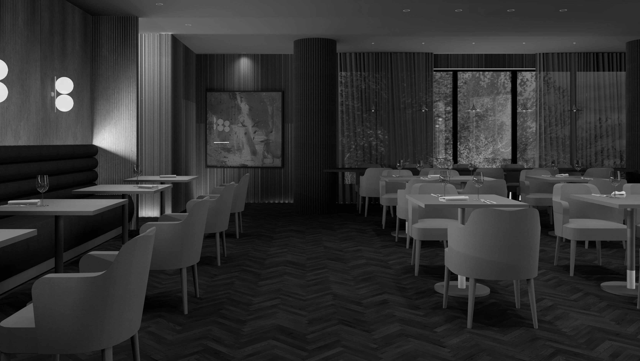The second chance project’s objective is to create an alteration/addition to an existing neo gothic building. This renovation is to provide a safe and secure refuge for women over eighteen and women with children who have escaped an environment of domestic abuse.
The refuge will be providing long term accommodation and services with the acknowledgement of the client’s prior domestic violence. The focus will be on emotional wellbeing with the aim of offering a workable pathway that will facilitate the process of healing. This will be implemented while being mindful of the historical significance and purpose of this building and preservation of its outer structure.
The first space the women will come across is the waiting space where they will be welcomed by a waiting room, a playroom and a kitchenette. These areas will need to create a sense of safety and homeliness.
The design of the waiting space will consist of an intimate seating area that provides a sense of security. There will be a playroom to reduce ‘waiting room anxiety’, and a kitchenette, for tea, coffee and snacks. In addition, the corridor area will be set up as a comfortable seating area so that women can observe the courtyard area and familiarize themselves with the space.
The common space will consist of several communal areas, the living area, the dining room and communal kitchen, the restrooms and laundry. These communal areas will be designed to facilitate the opportunity of allowing the women and children to socialize with other clients, who have also experienced domestic abuse.
The common spaces are internal spaces. These areas, the living, dining and restrooms will be within a close proximity of each other to create a sense of interconnectedness. While the laundry area will be located near the bedrooms for easier accessibility.
The therapeutic space will mainly be focusing on creating an environment that will not only provide psychological treatment but also help unwind and enjoy one’s surroundings. It will consist of a playground for the children, a relaxed quiet seating area, an outdoor activity area, various counselling rooms, and an arts and crafts studio for art therapy and a kitchen garden which provides produce for the communal kitchen. These therapeutic areas will be set within a relaxed garden setting.
The therapeutic spaces will be located in the courtyard area. These spaces will be shaped into circular pavilions connected with linear pathways which will reinforce the concept of ‘A pathway towards letting go’. The therapeutic space design and placement is meant to create a sense of freedom that would help heal and serve as a form of release. The circular shape of the pavilions would evoke calmness and peacefulness and create contrast against the original building while not taking away from its design. The materials that will be implemented for these outer structures include aluminium, plywood, timber cladding, steel and timber veneer which are durable and environmentally friendly.
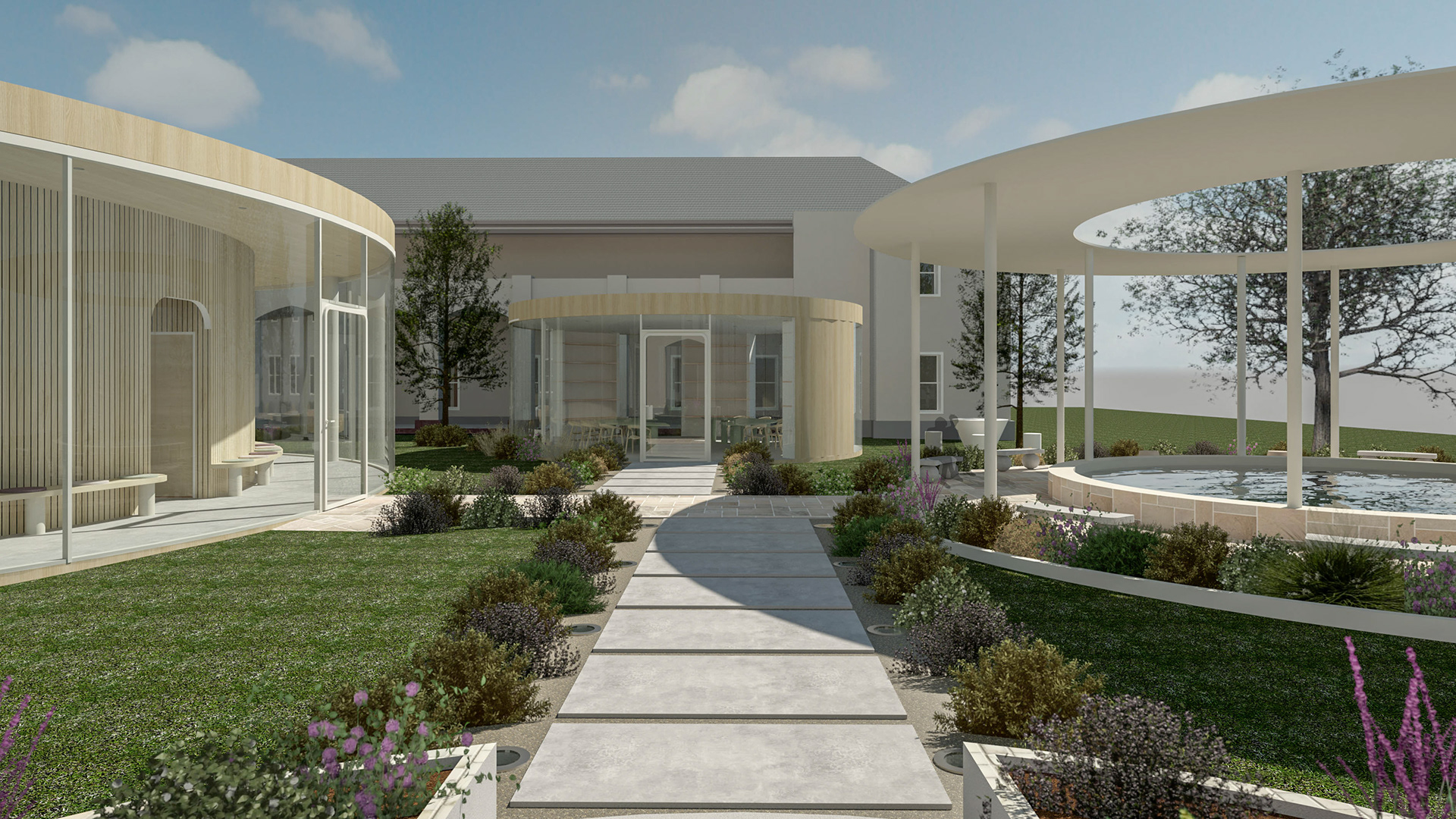
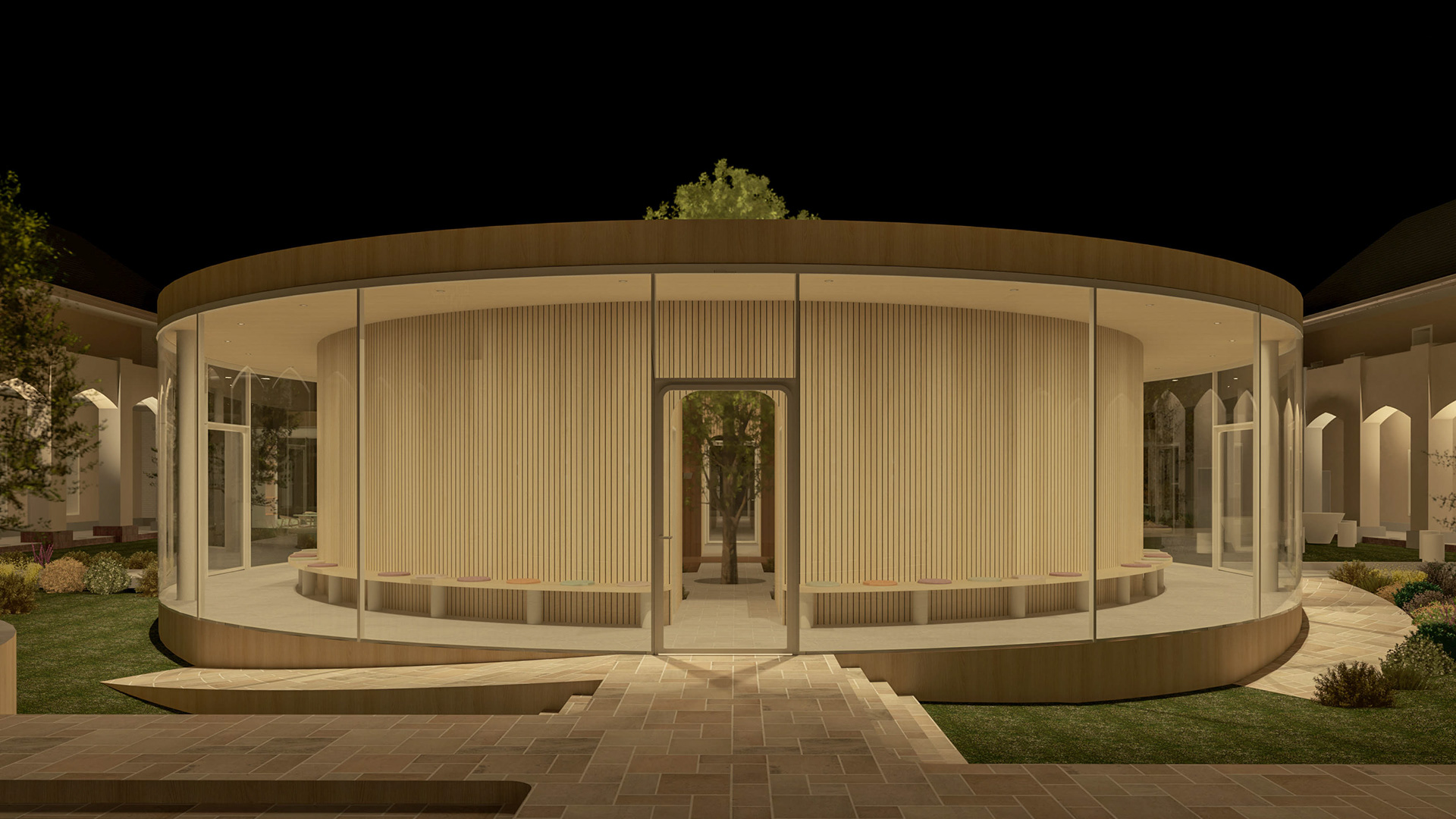
Counselling room pavilion (night time)
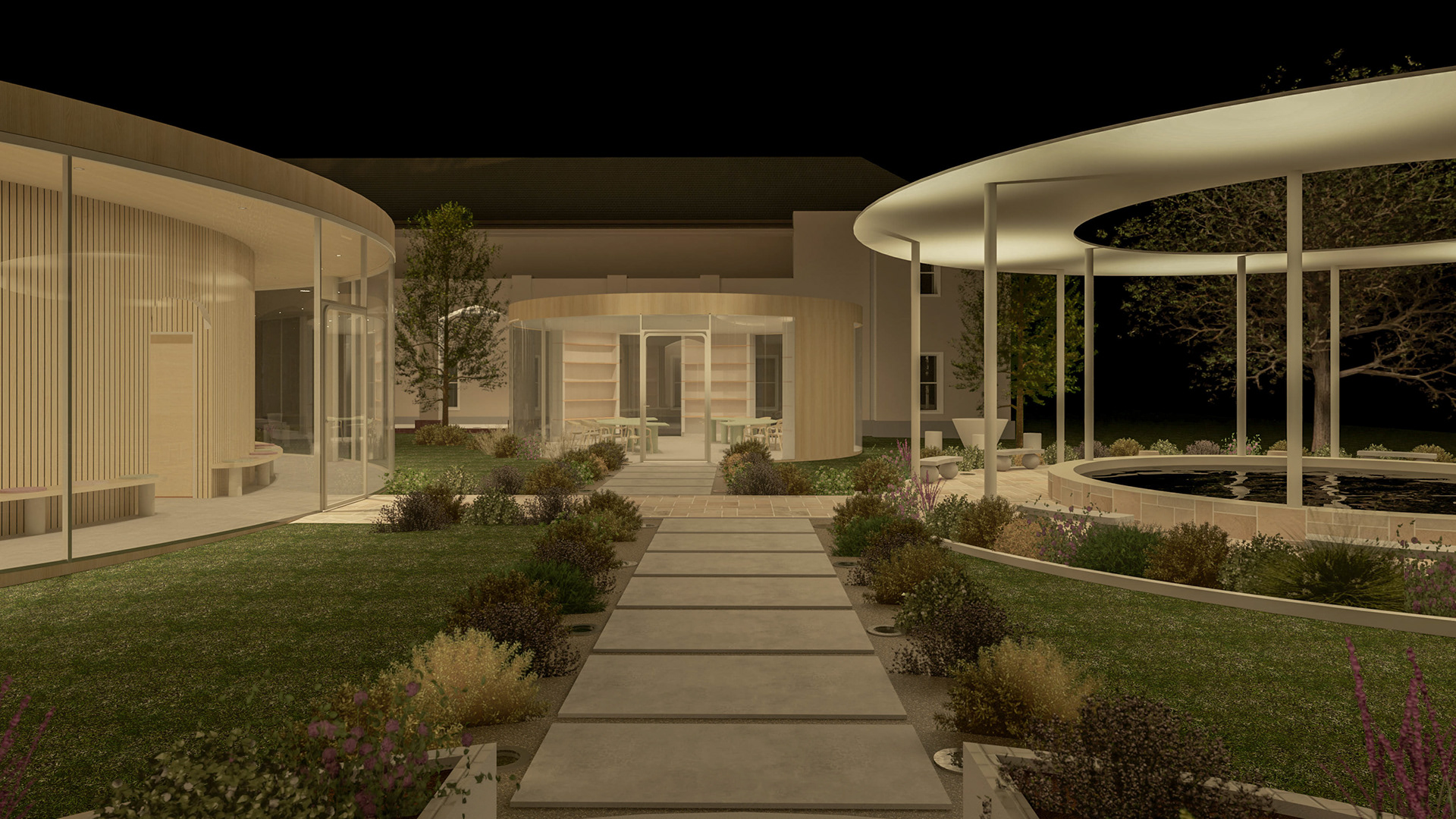
Outdoor activity area (night time)
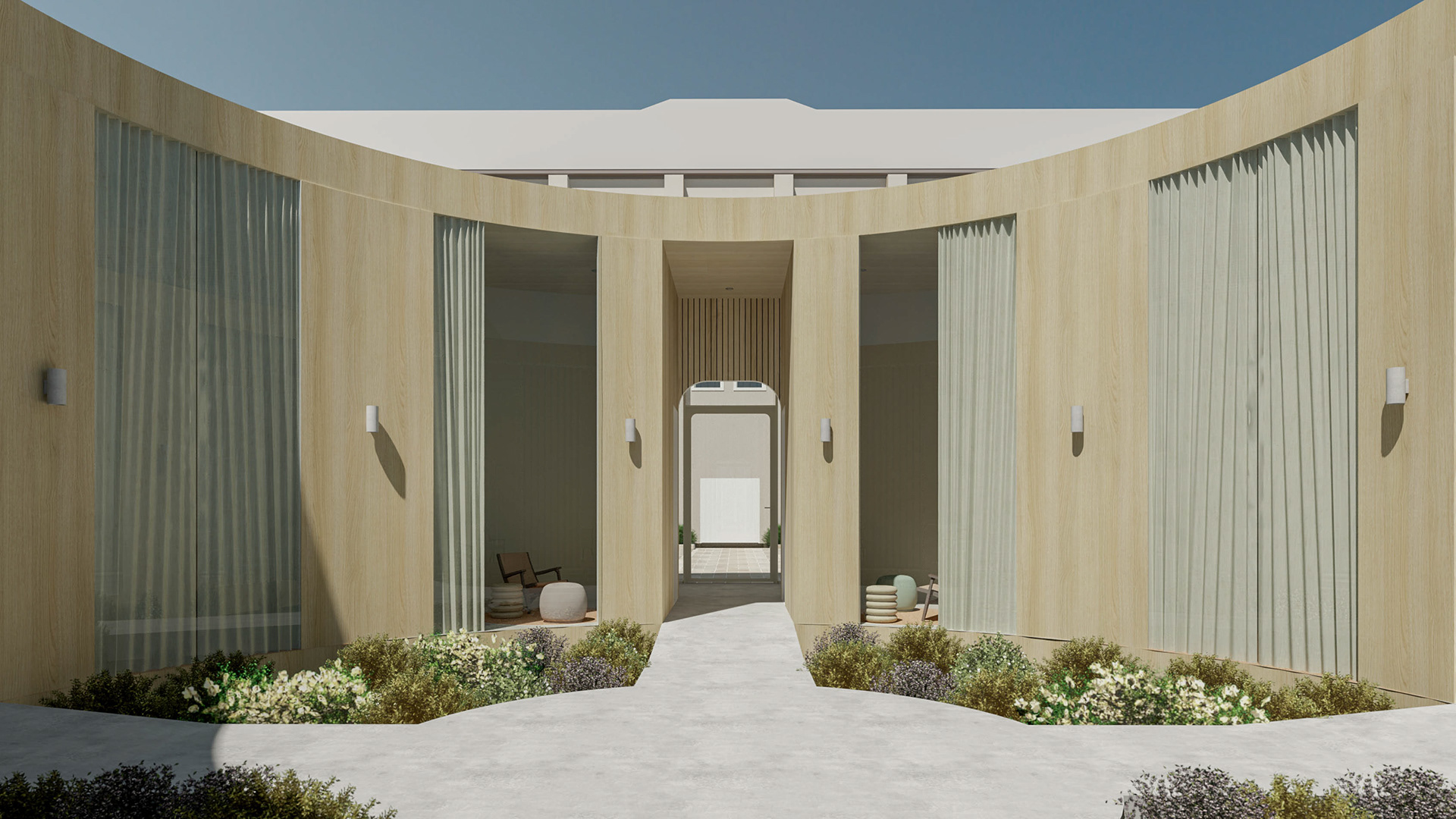
Counselling room pavilion
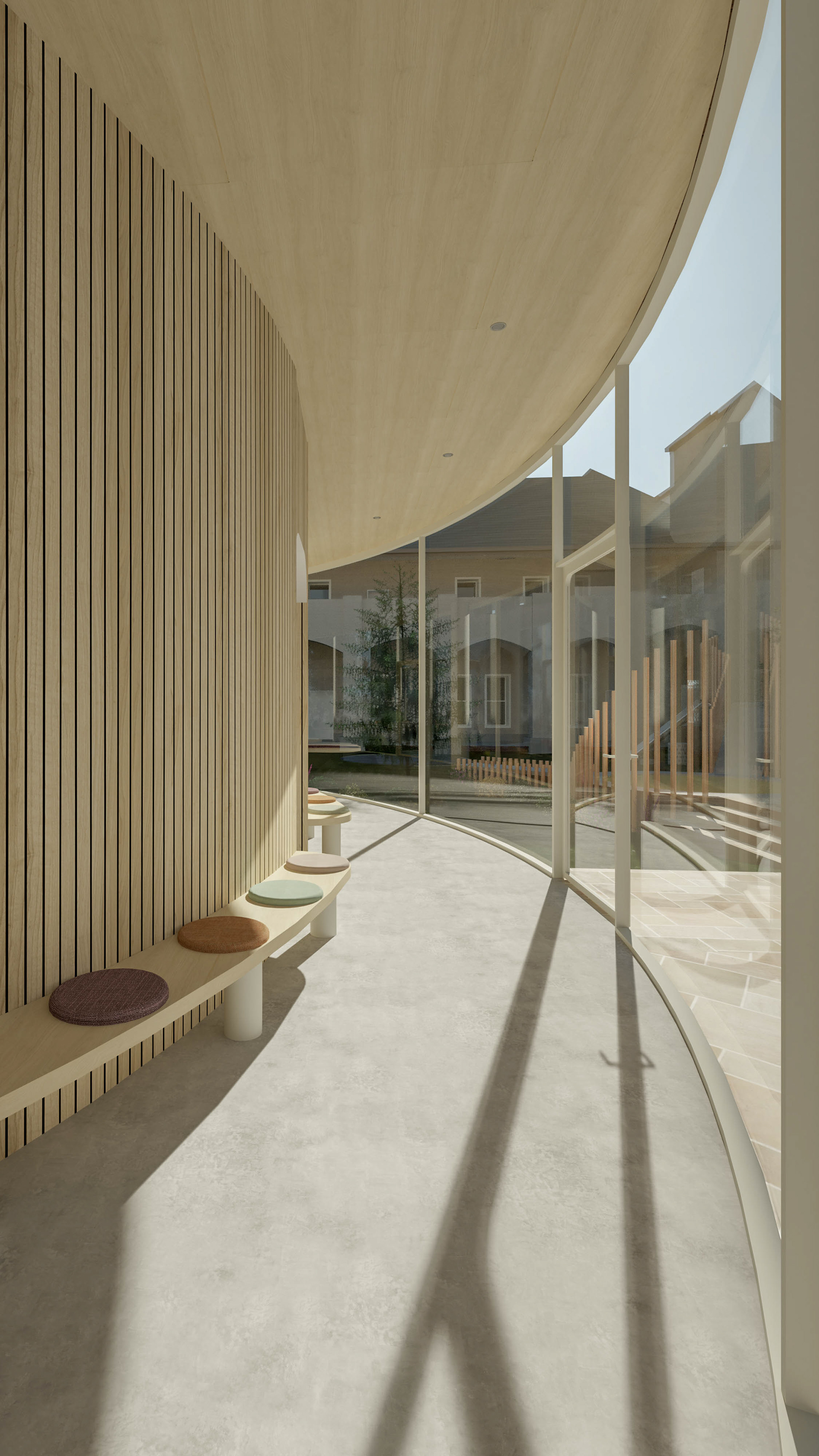
Counselling room pavilion corridor (daytime)
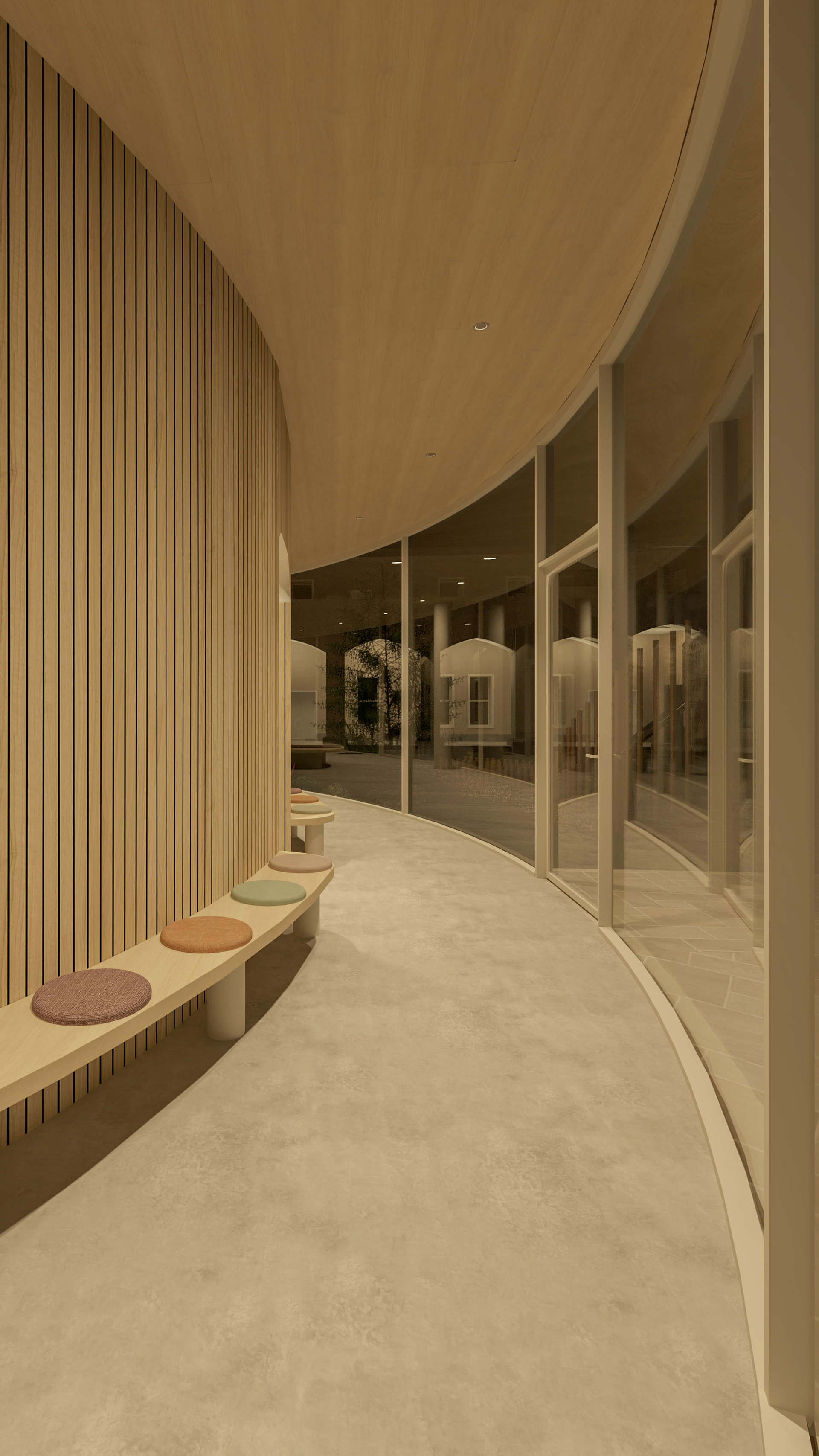
Counselling room pavilion corridor (night time)
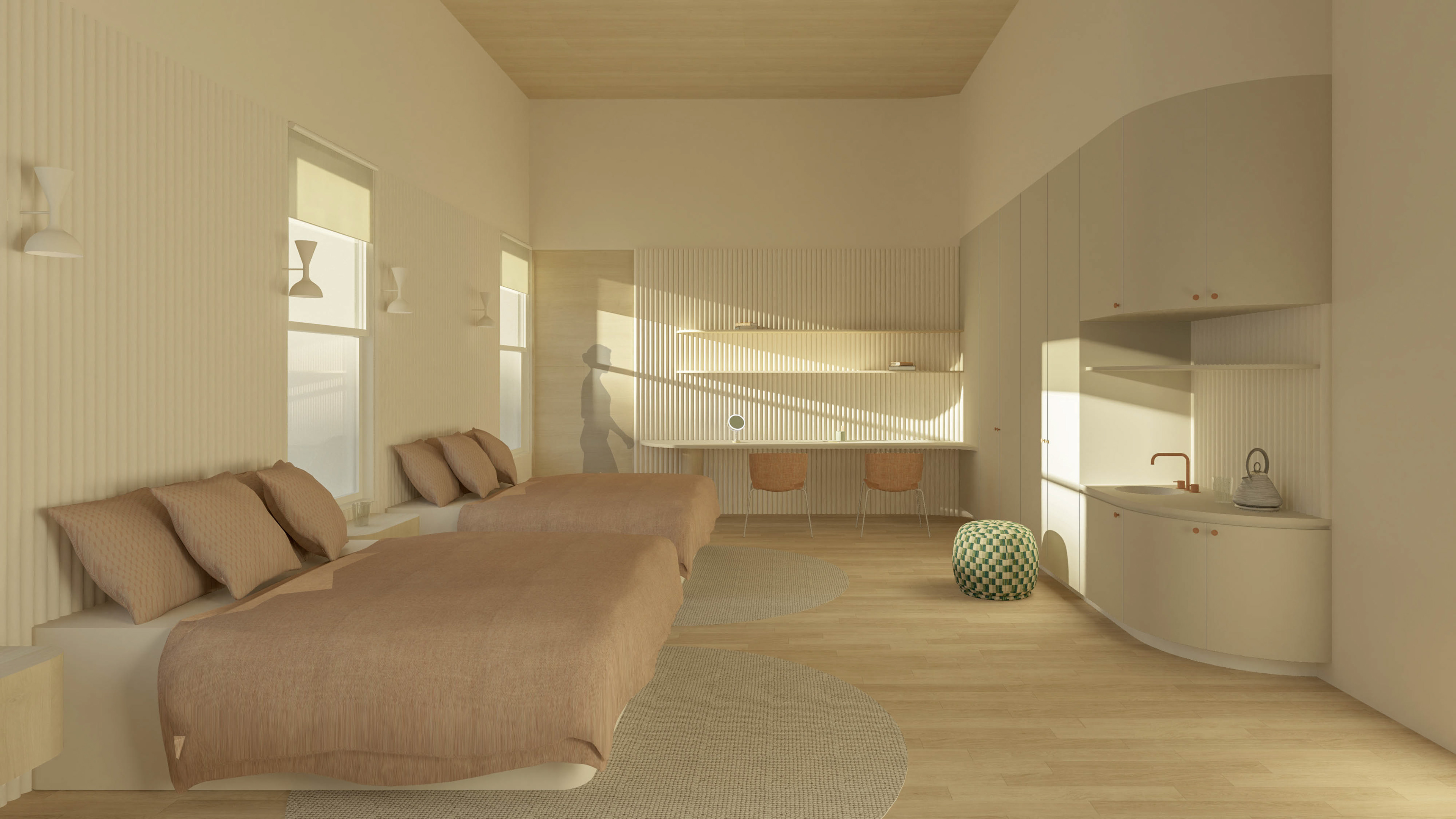
Standard room (residential)
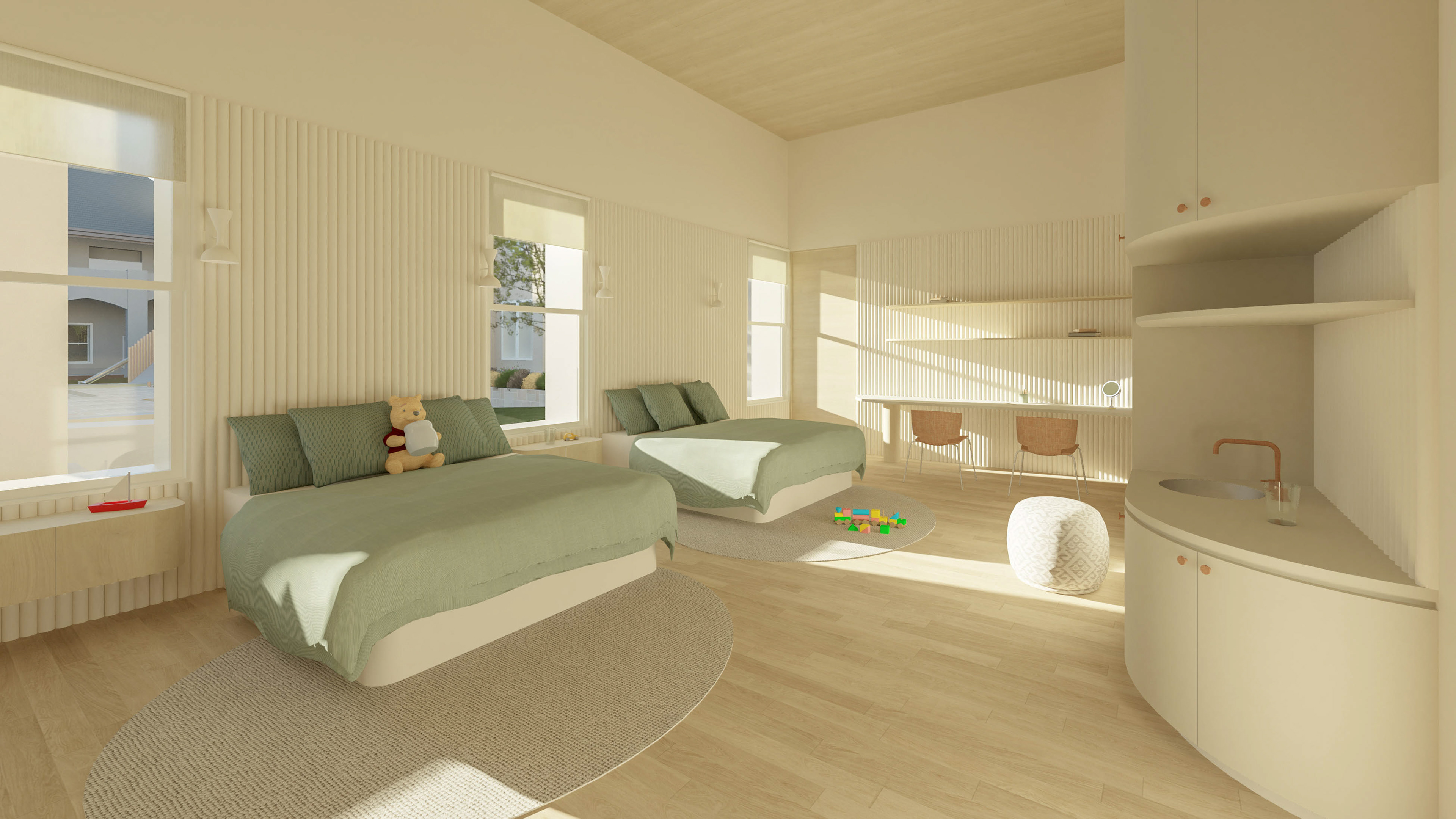
Family room (resdiential)
