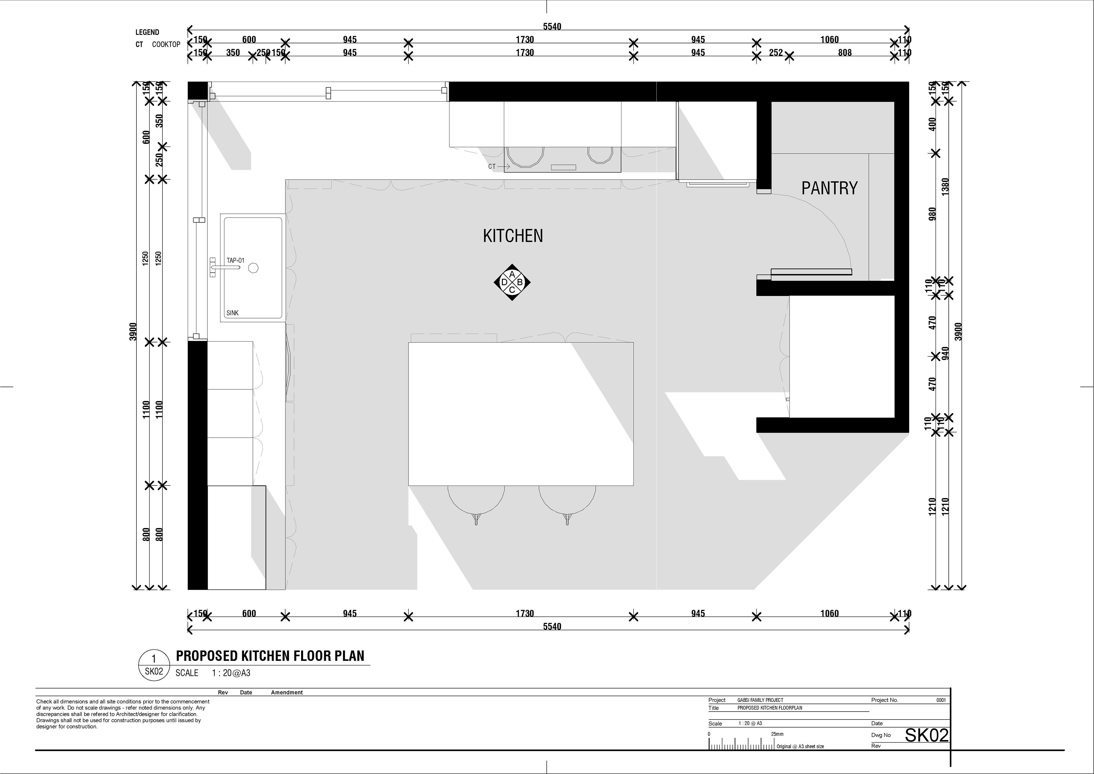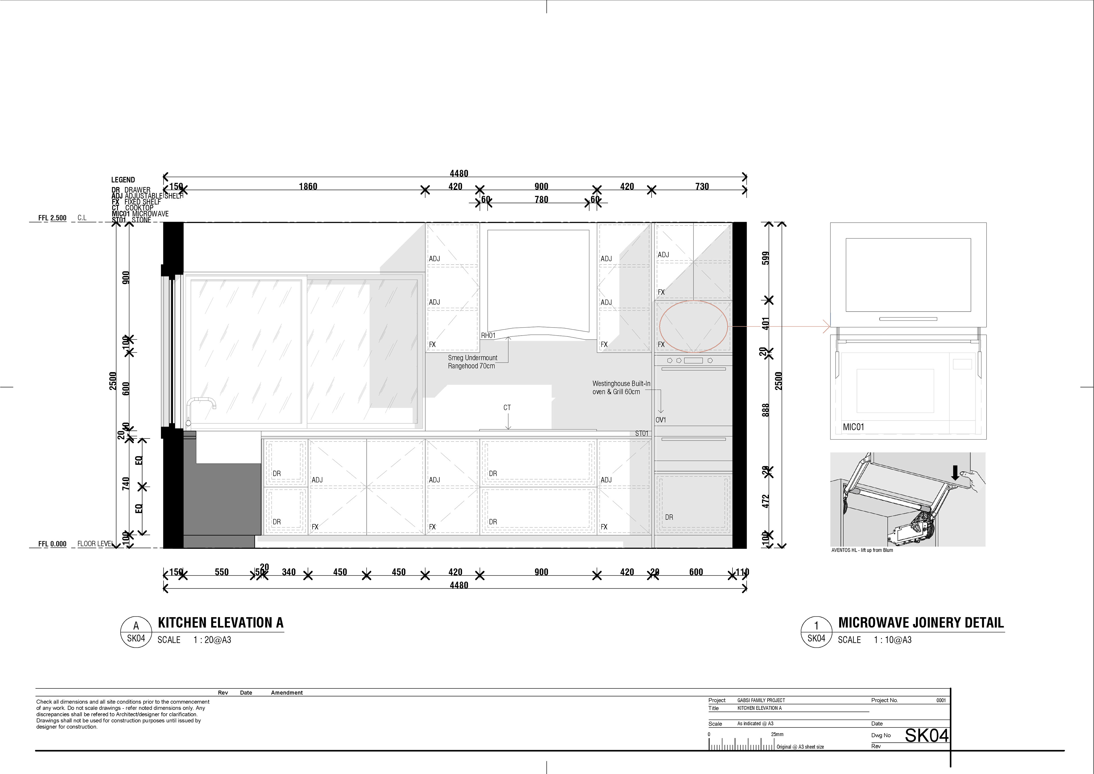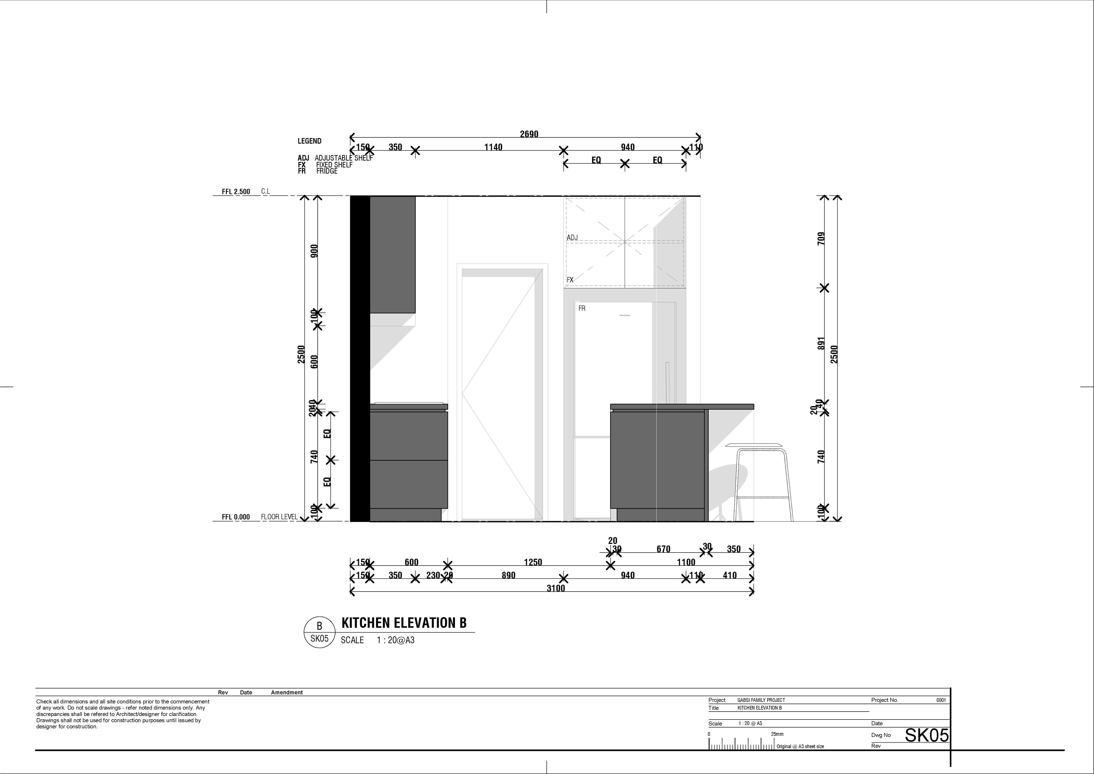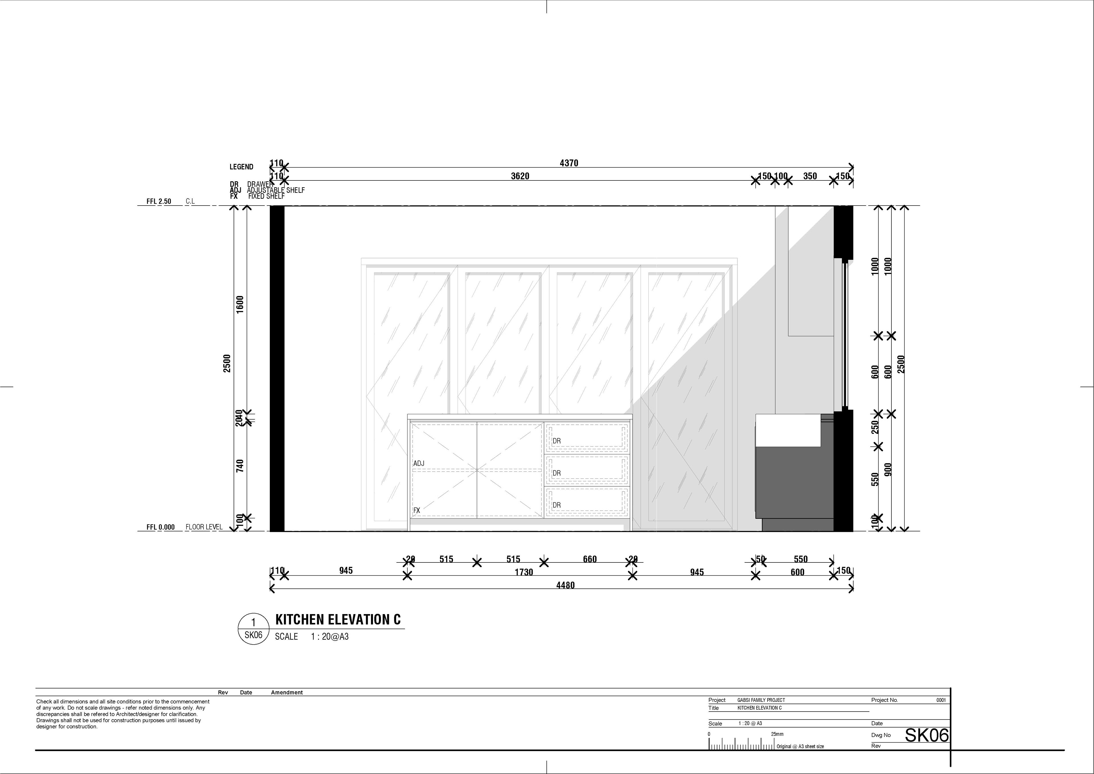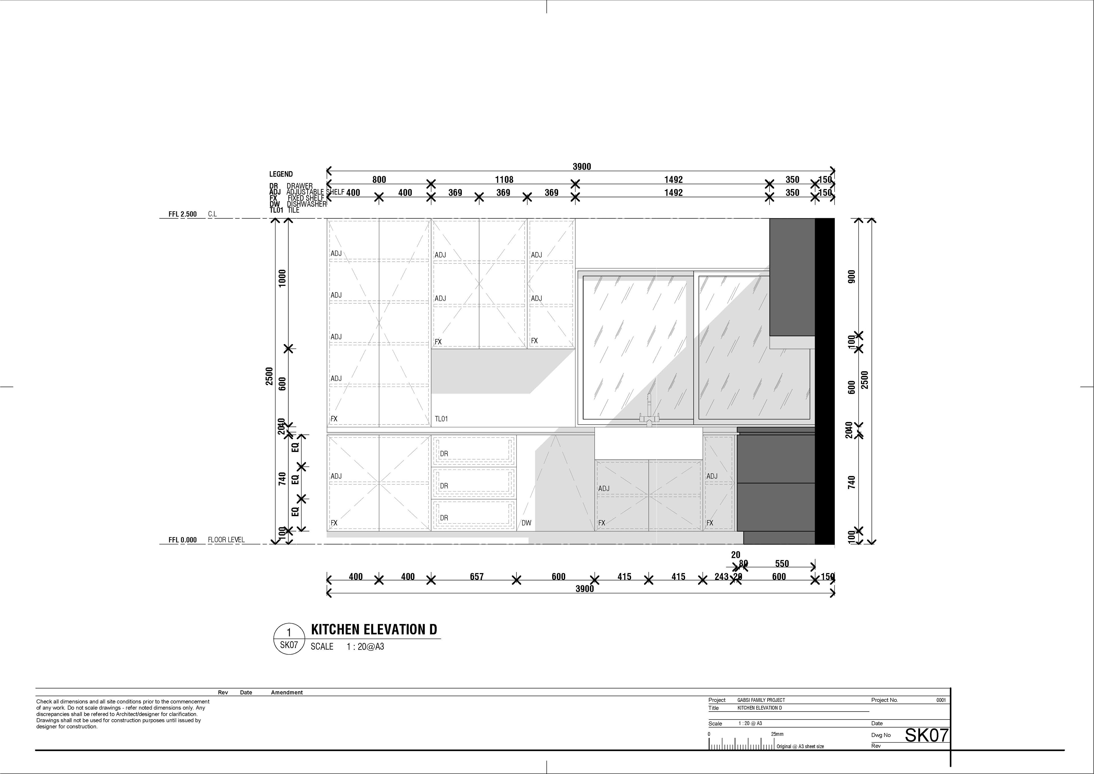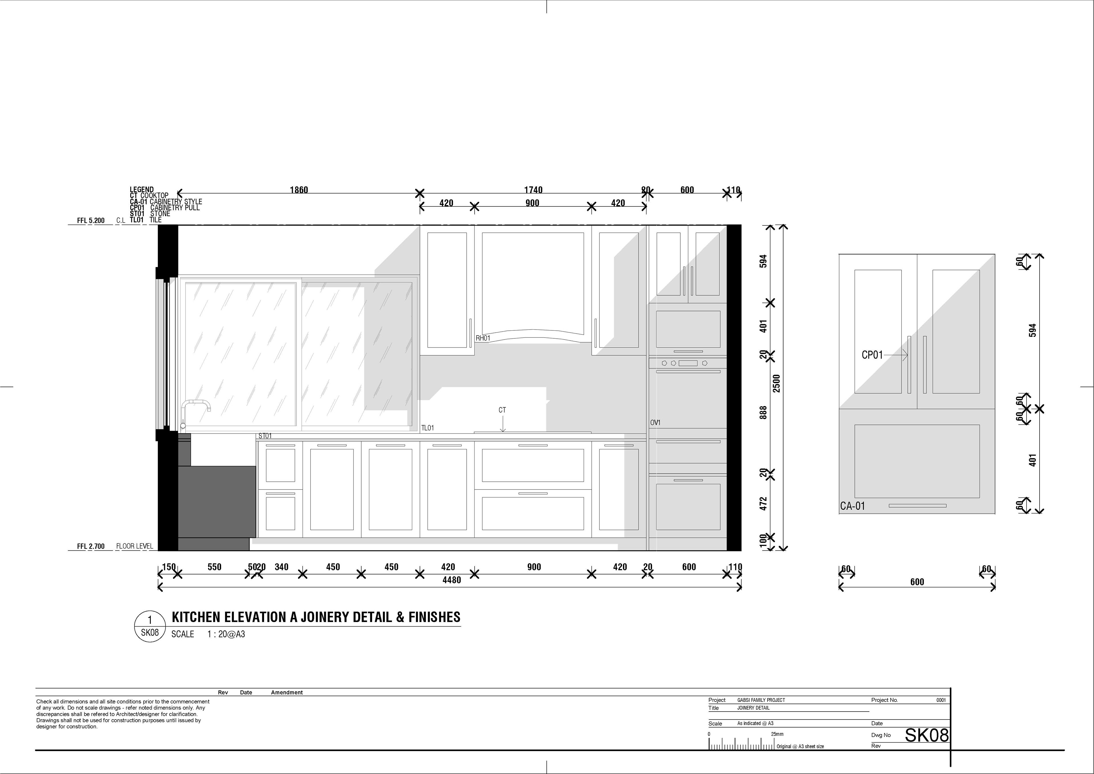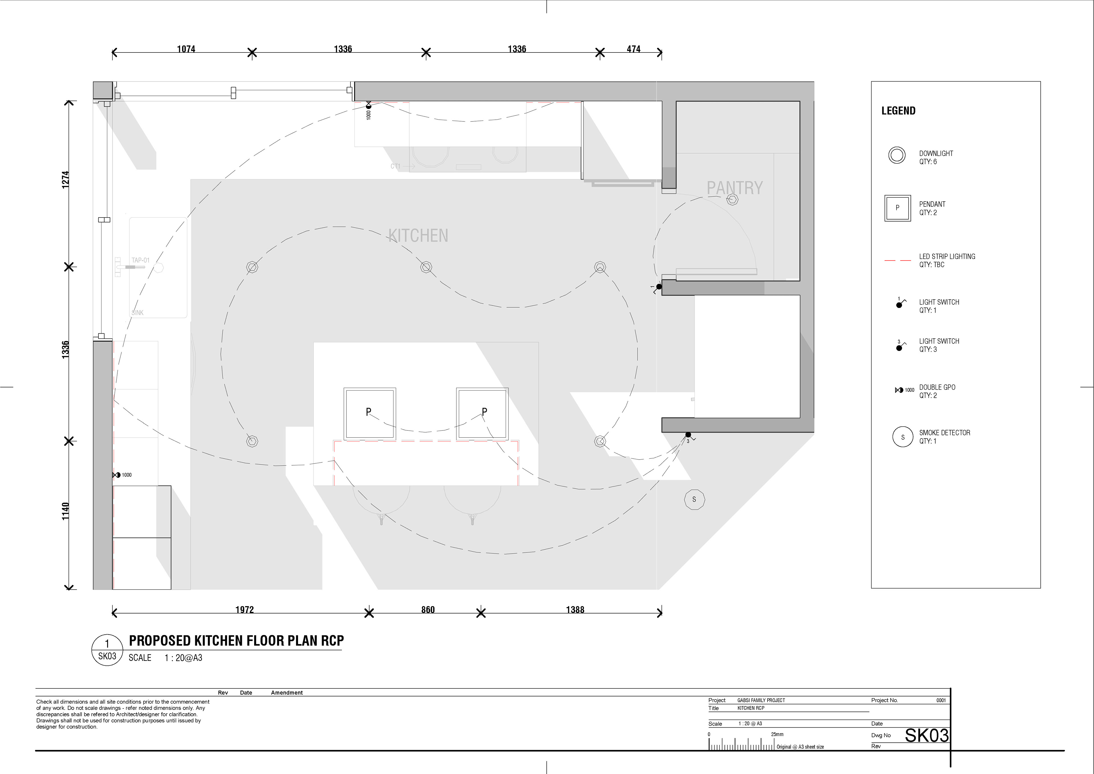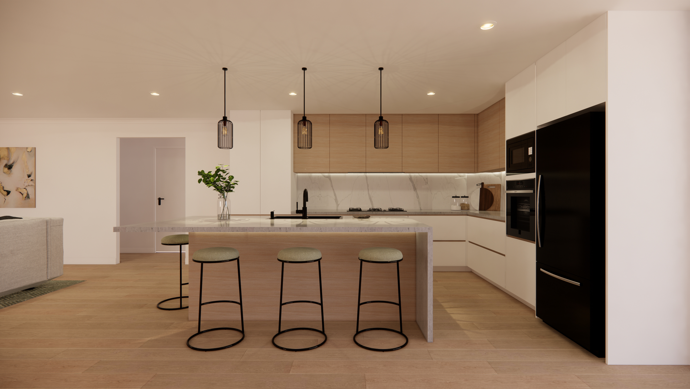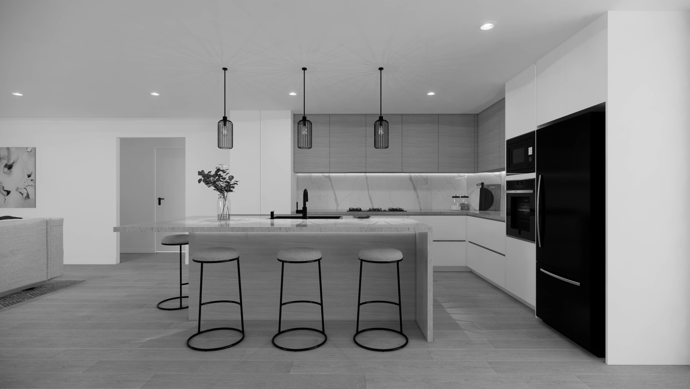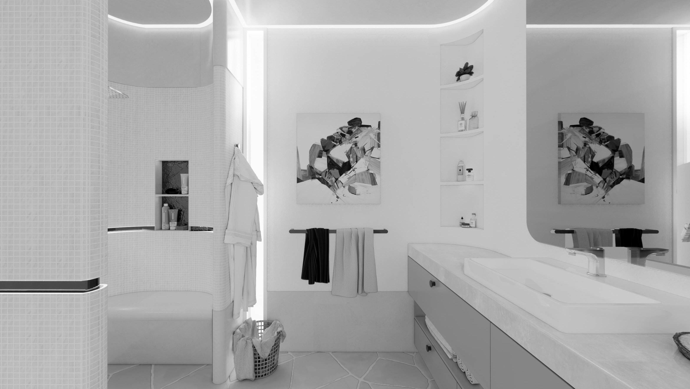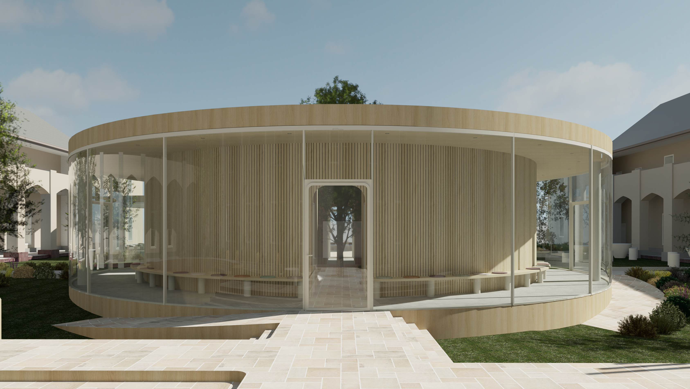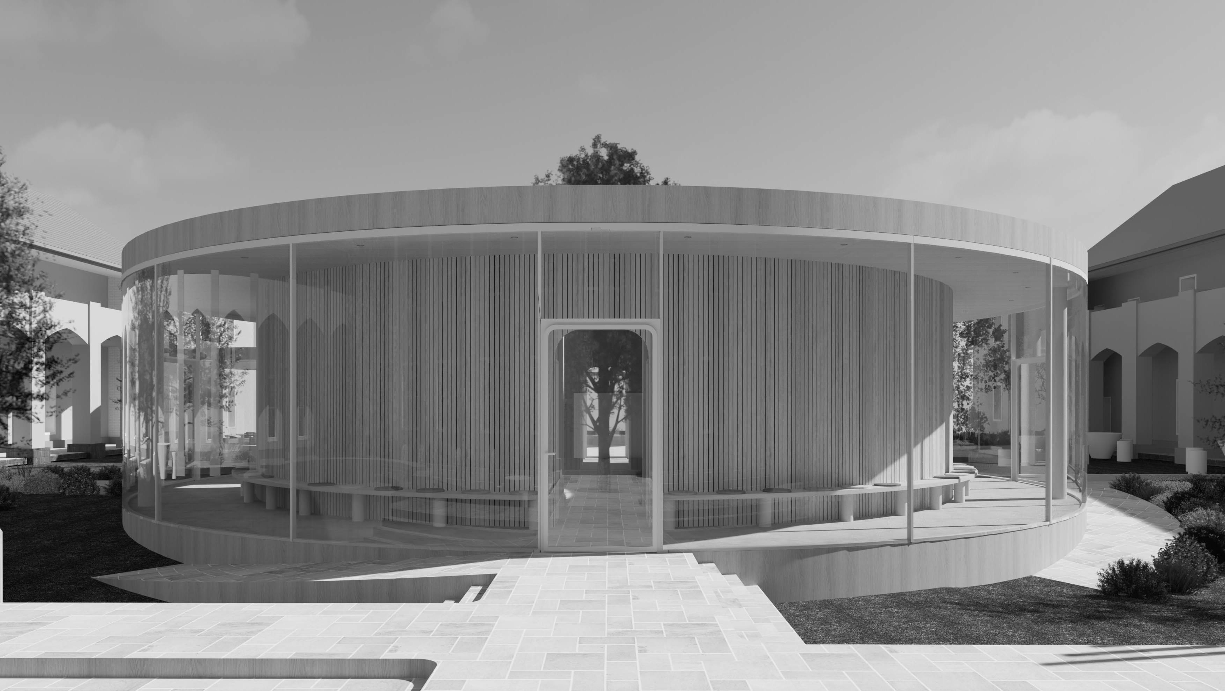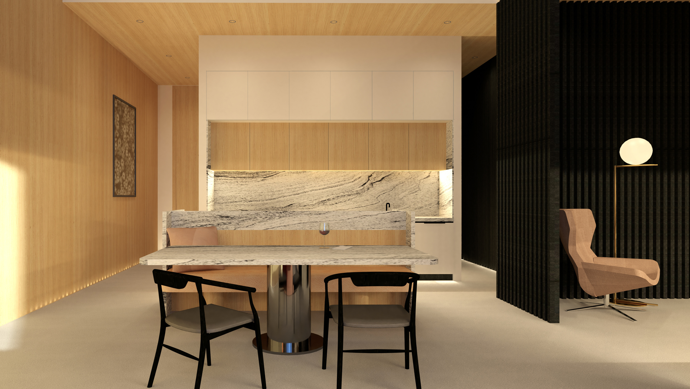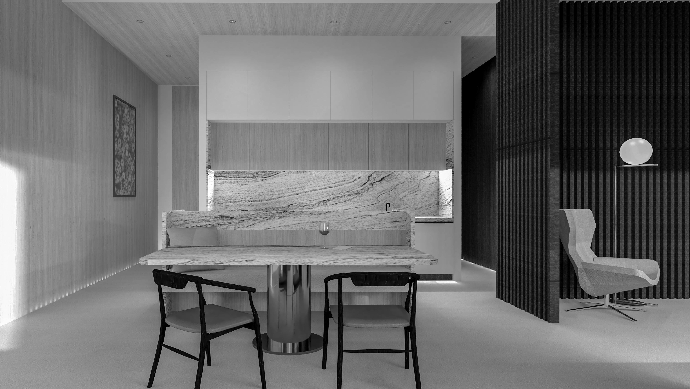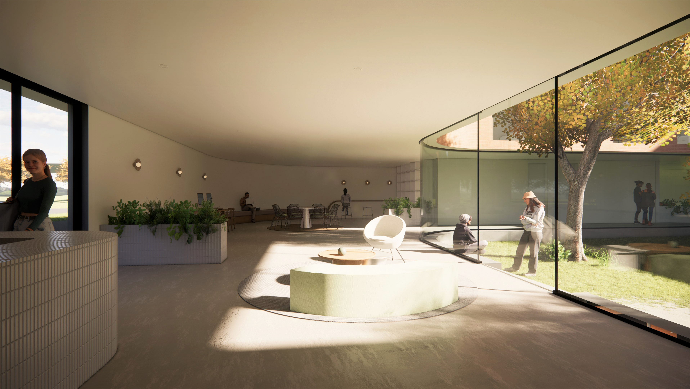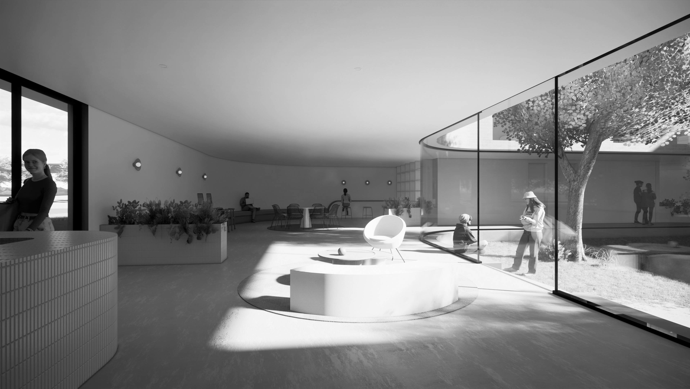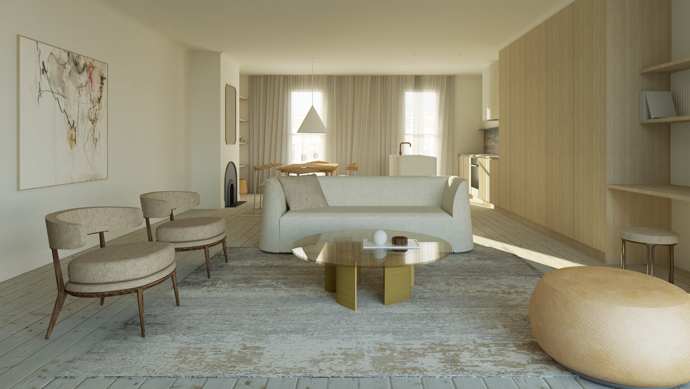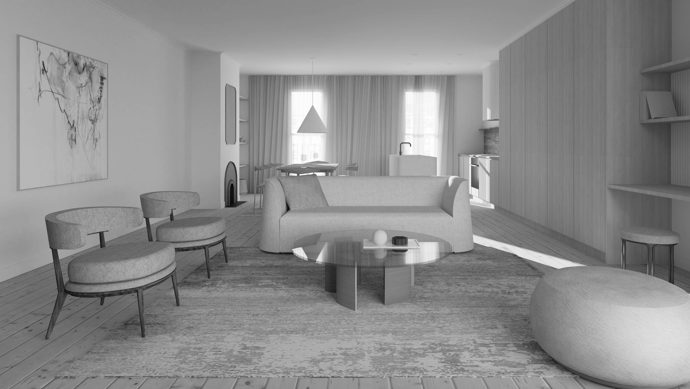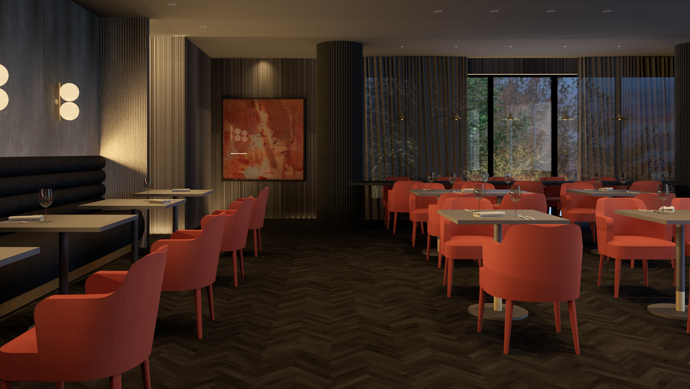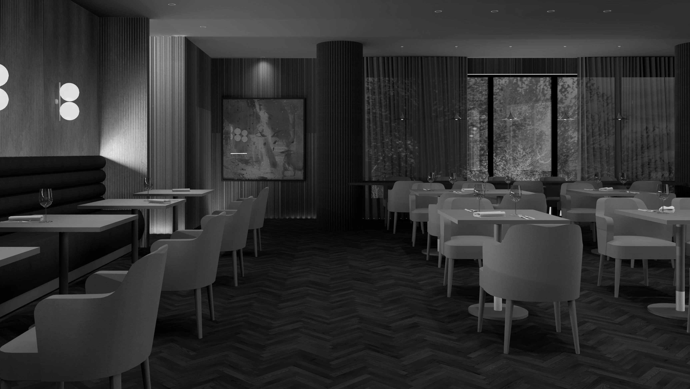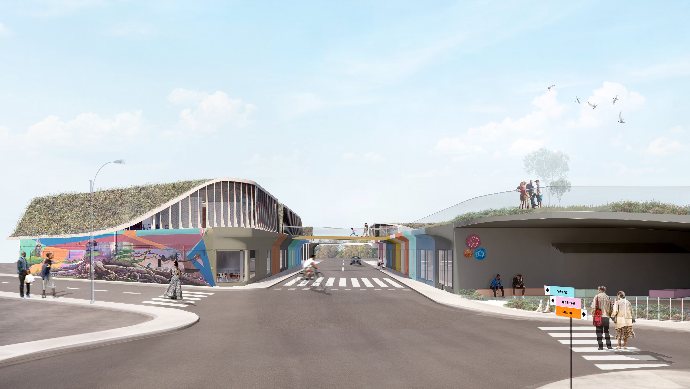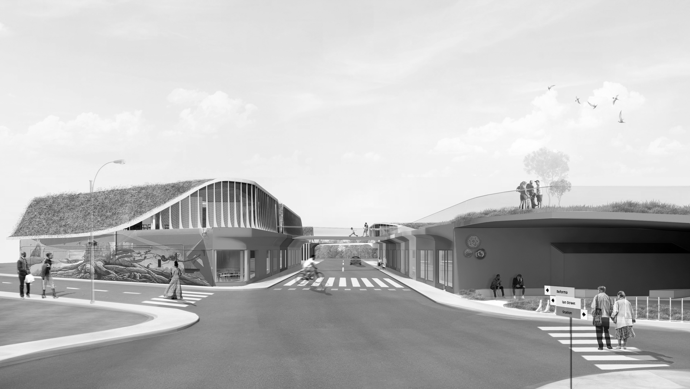The Gabsi’s renovation intent is to achieve a modern kitchen design with a French provincial twist. The kitchen area itself is quite spacious but the lack of natural light along with the existing finishes makes it seem dark and gloomy.
Taking into consideration what has been previously mentioned, the existing site and the client’s wants and needs, the first alteration that has been proposed is changing the colour and style of the cabinetry to a white shaker design which creates a toned-down French provincial feel that adds depth and character to the space. As a result, this would help brighten and create more of an open space where the family can feel calm and relaxed. A marble herringbone splashback tile paired with brass gold accents such as handles, tapware and light pendants along with a farmhouse sink will be incorporated to add a pop of colour and add to that provincial charm. The same wooden flooring that exists within the rest of the house will be applied within the kitchen to create contrast against the white cabinets and add warmth to the space.
The clients have discussed wanting to keep a few of their appliances as they are relatively new and would reduce the cost of their renovation. Therefore, the cooktop, dishwasher, oven and fridge have been included within the new design. Keeping the existing layout of the appliances and plumbing is one of the important points that the clients have mentioned. Therefore, after carefully observing the functionality and amount of workspace that the kitchen will provide, the existing layout has proven to be very well laid out and easy to move around in.
Another point worth mentioning is additional storage. The family of three has expressed their need of additional storage and having a glass cabinet to showcase their chinaware. With that being said, lower cabinetry will be extended beyond the sink area along with upper cabinetry and a glass cabinet reaching the ceiling to showcase the clients’ precious pieces. Placing the microwave above the oven along with concealing it from the viewers eyes was among the points that the client has mentioned, hence the microwave has been tucked away within a cabinet above the oven which makes it blend in with the rest of the kitchen.
The design intent of the bathroom renovation is to create a larger space that feels open but also quite cozy. The existing bathroom is split into two separate spaces which makes it a bit of a hassle and unhygienic when it comes to accessing each room. The materials and finishes used within the space make it seem dark and dated. Therefore, taking into consideration the existing site along with the clients wishes, both the bathroom and toilet will be merged into one space allowing the room to feel brighter and spacious.
The same marble herringbone tile that will be used within the client’s proposed kitchen will also be implemented within the bathroom both on the walls and floor along with white cabinetry and brass gold handles, tapware and towel rails to achieve a modern French provincial design. The Gabsi’s have discussed their desire to have a freestanding bath. Thus, a white provincial inspired bathtub will replace the existing built-in bath and a frameless glass shower will be added to create a harmonious flow within the space. A bathroom vanity including two basins with storage underneath will be added in the space per the clients’ request and two brass framed mirrors with globe lights in between will be attached to the wall above the vanity to add softness to the bathroom.
For additional storage, a shelf will be hung right beside the door with brass hooks underneath so that the client can hang their robes and towels if needed.
