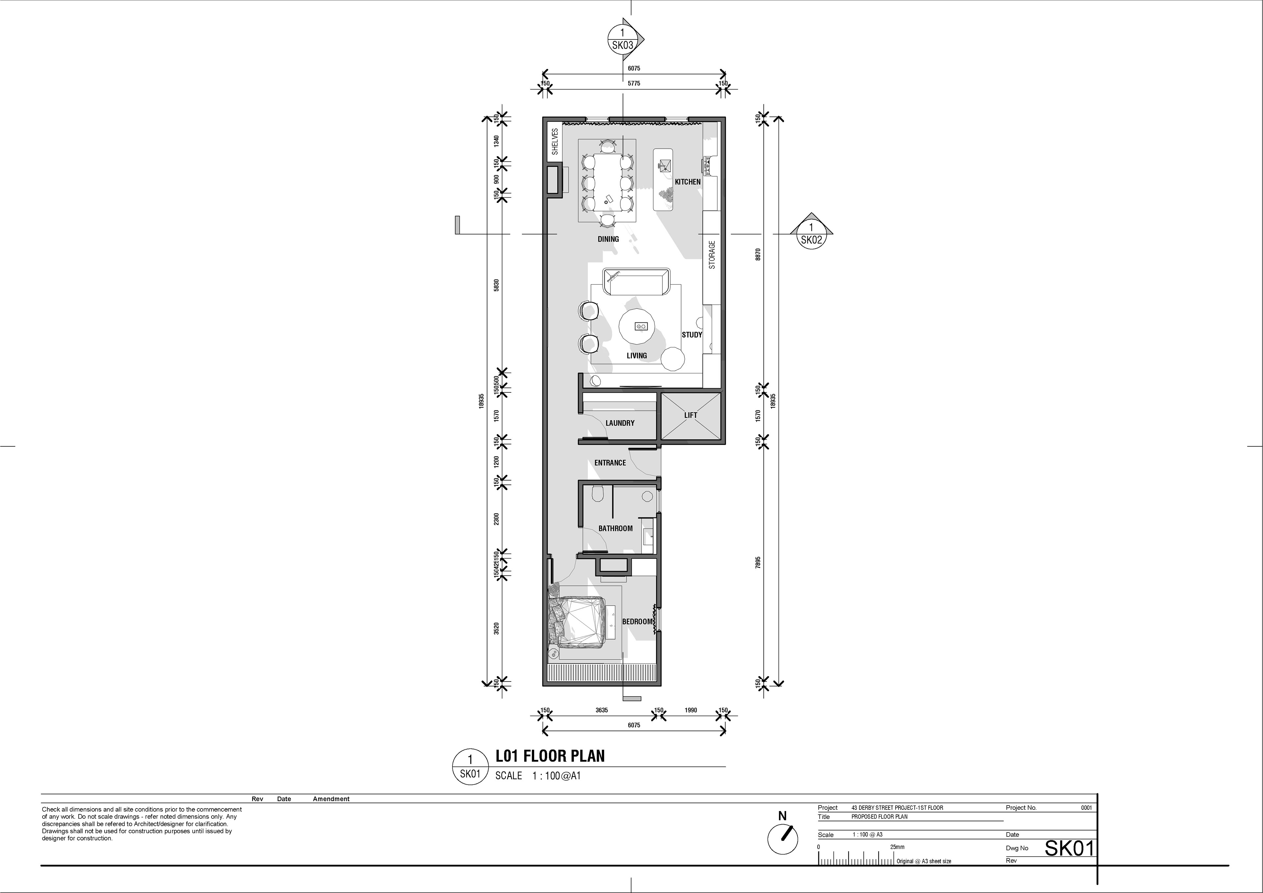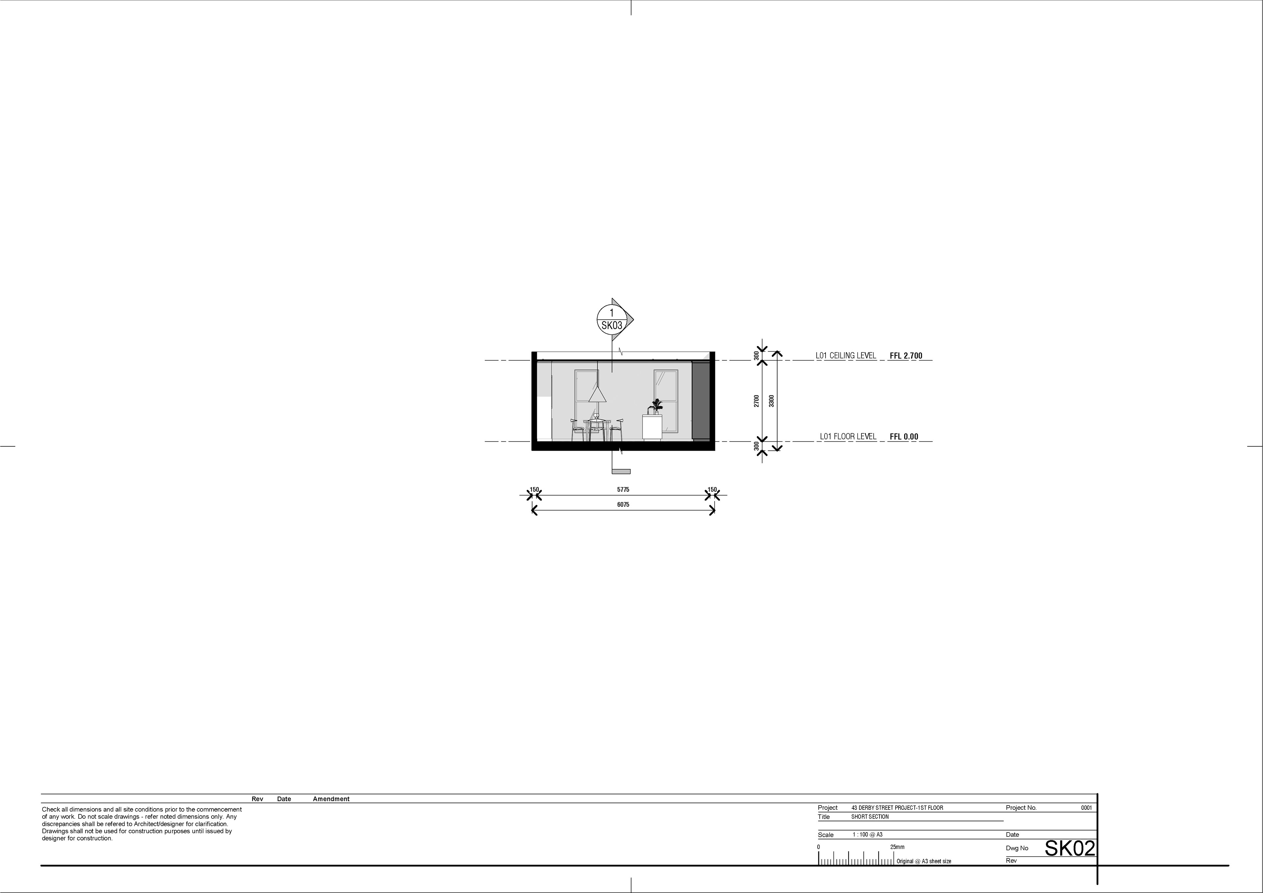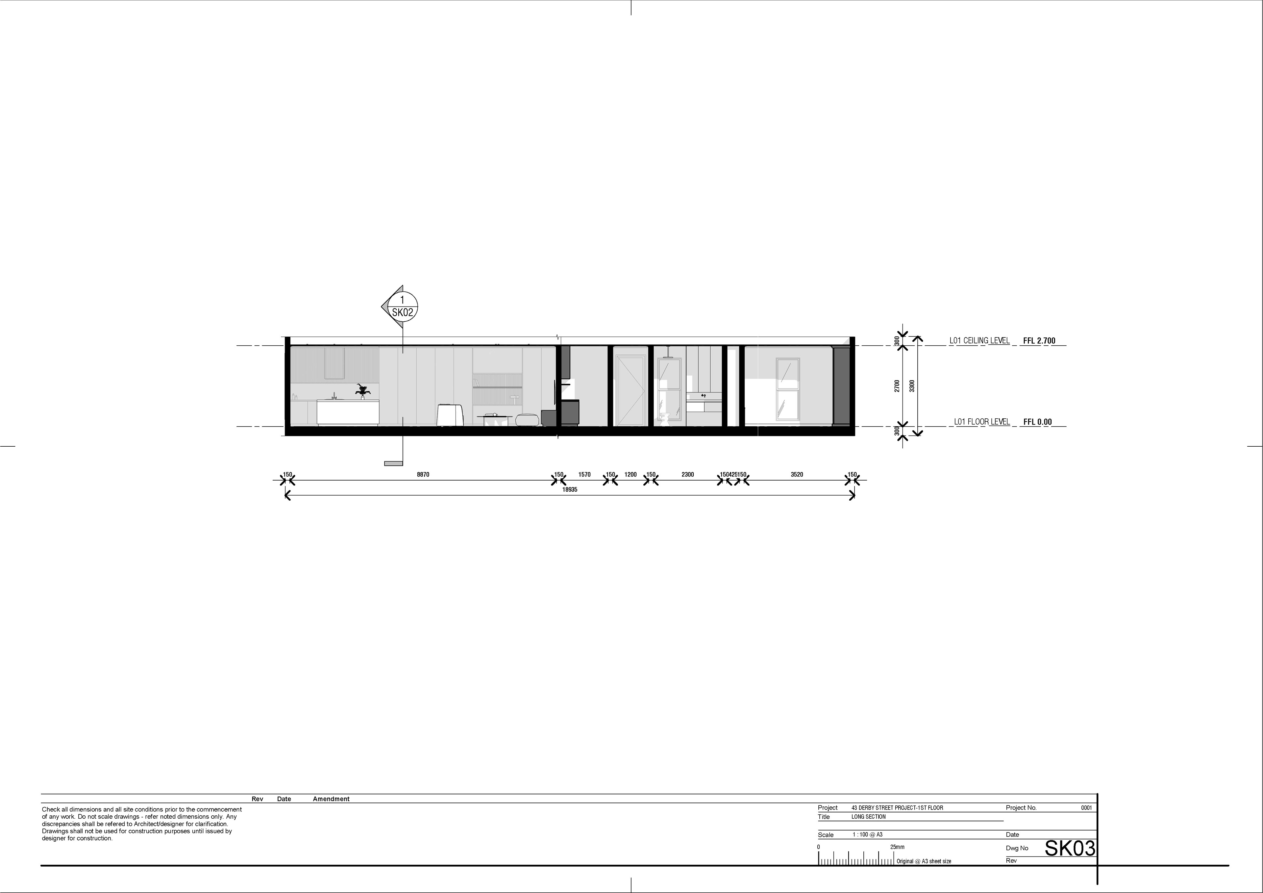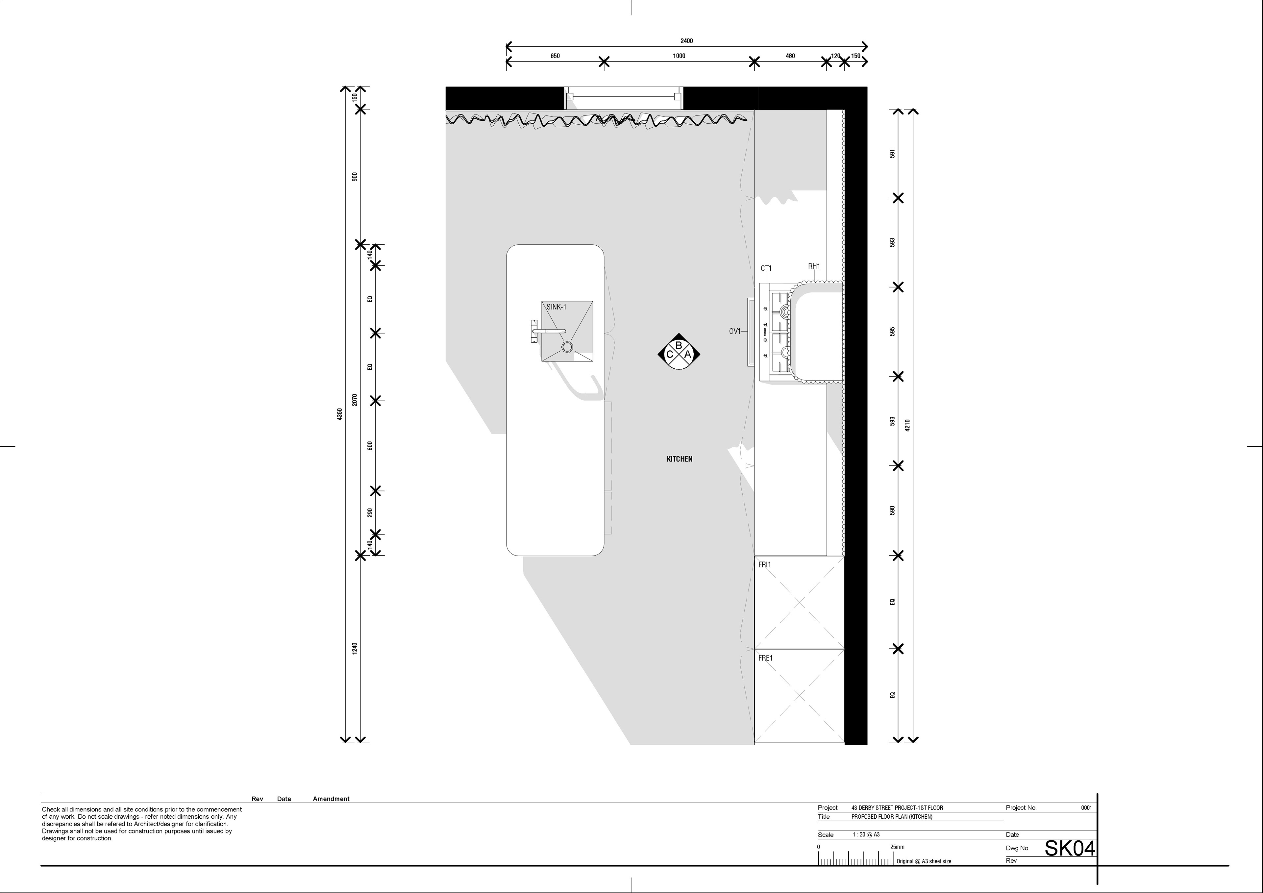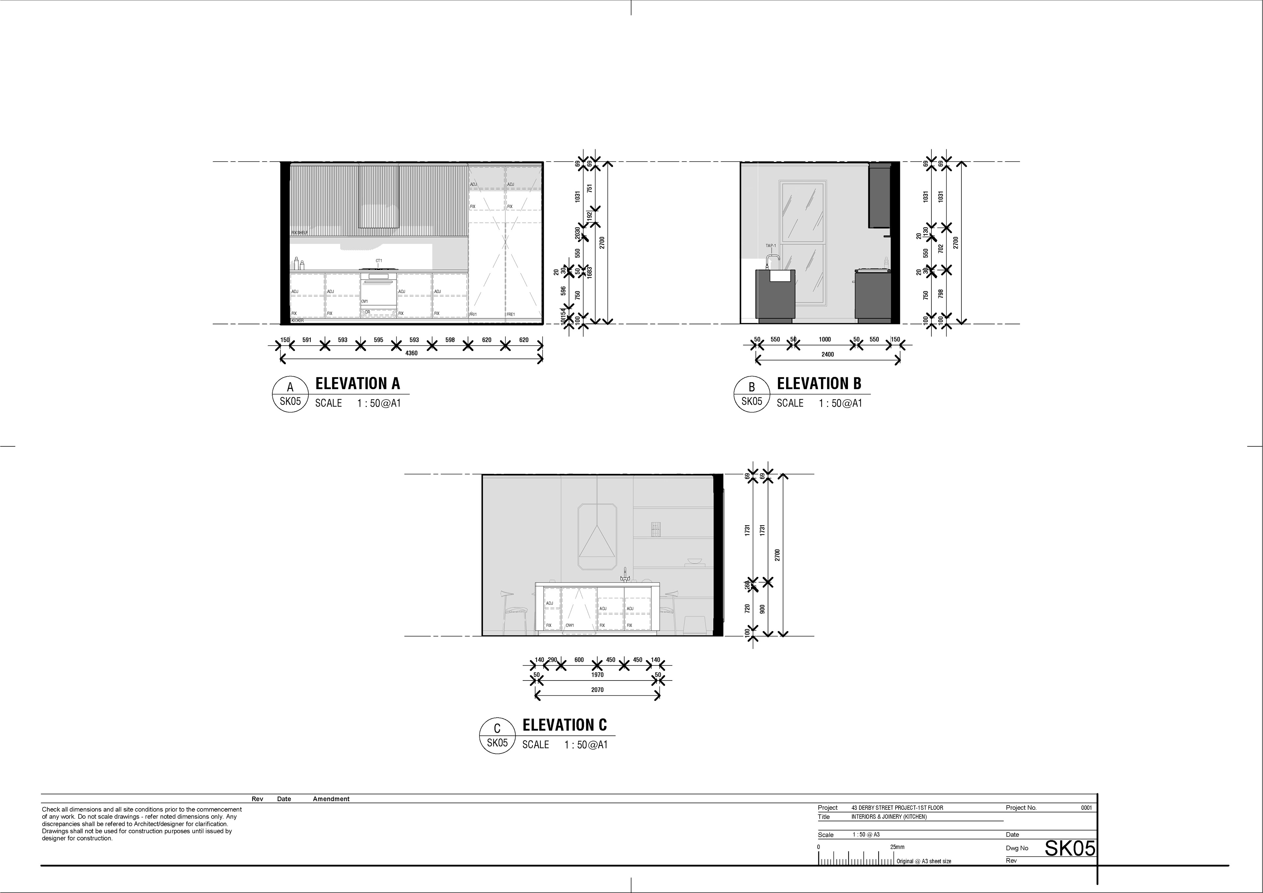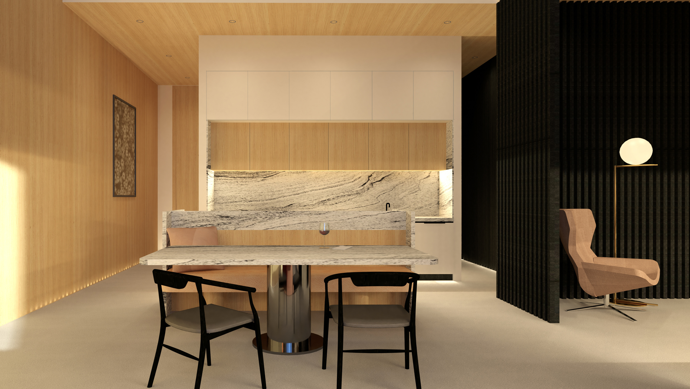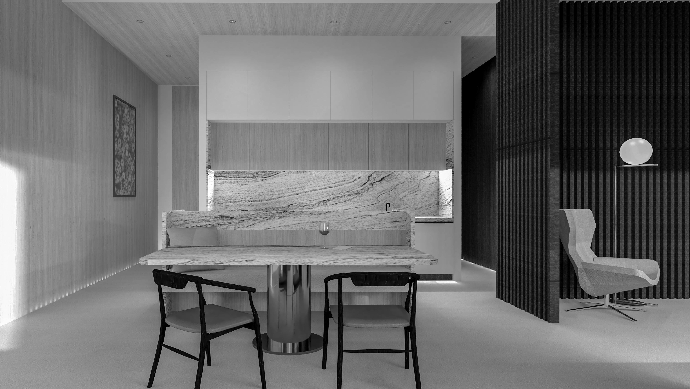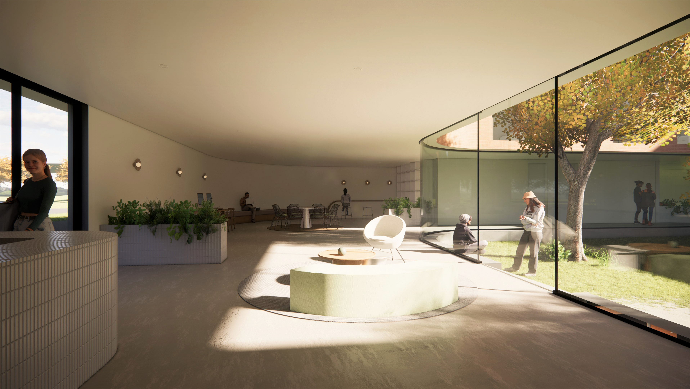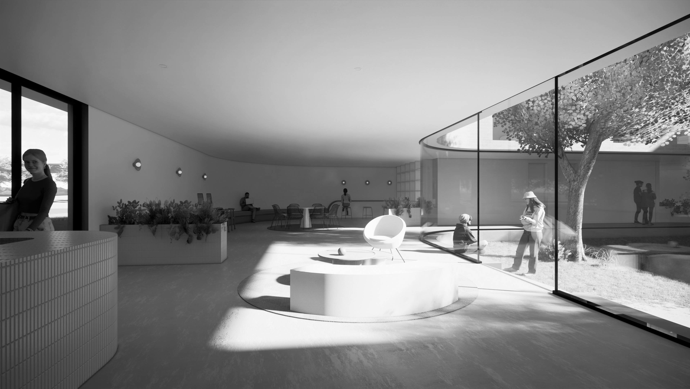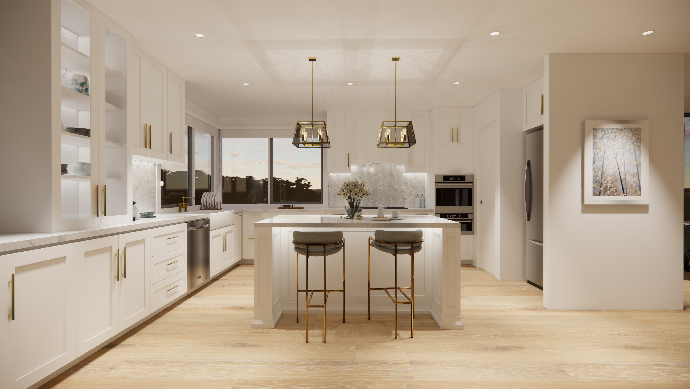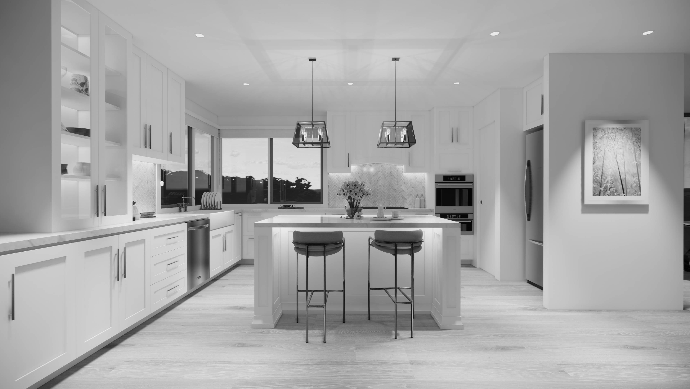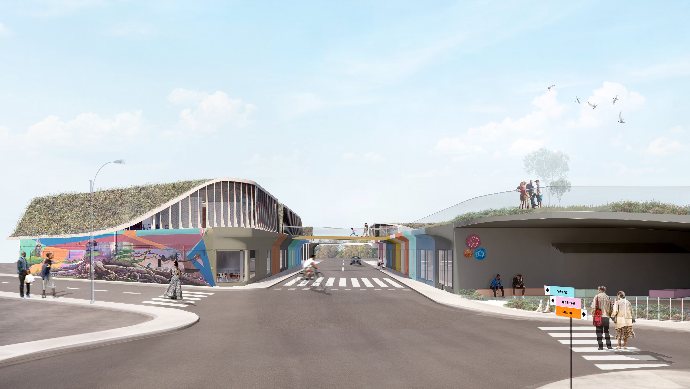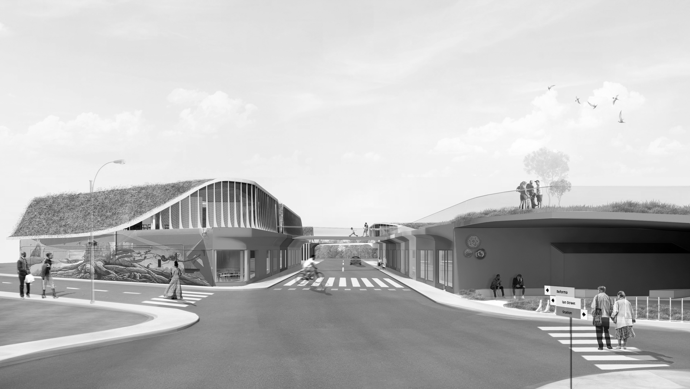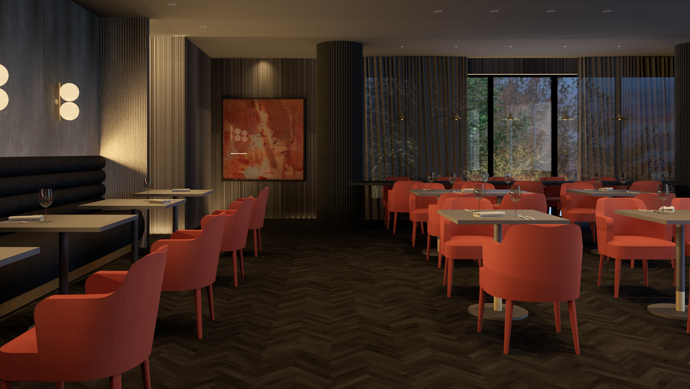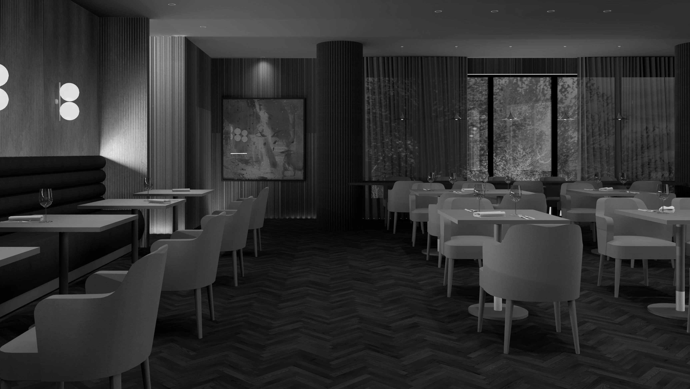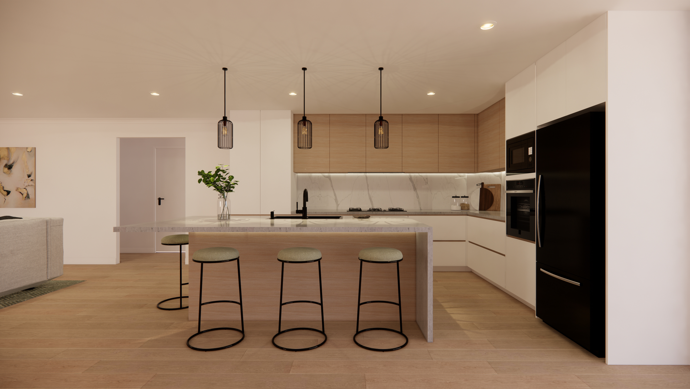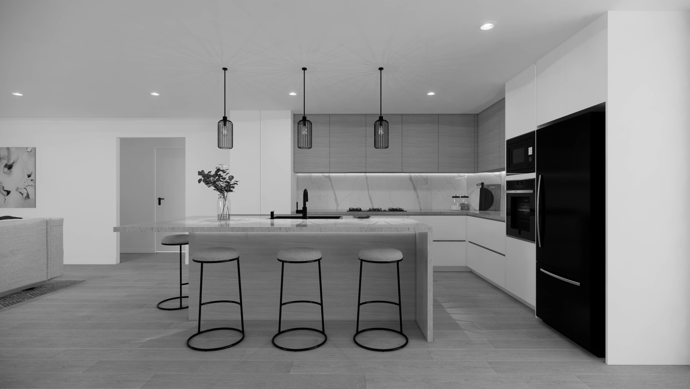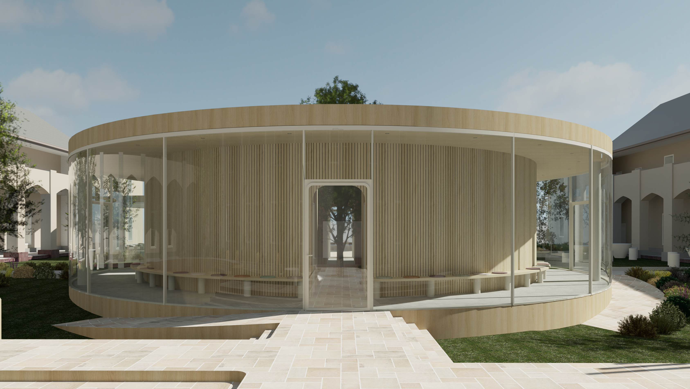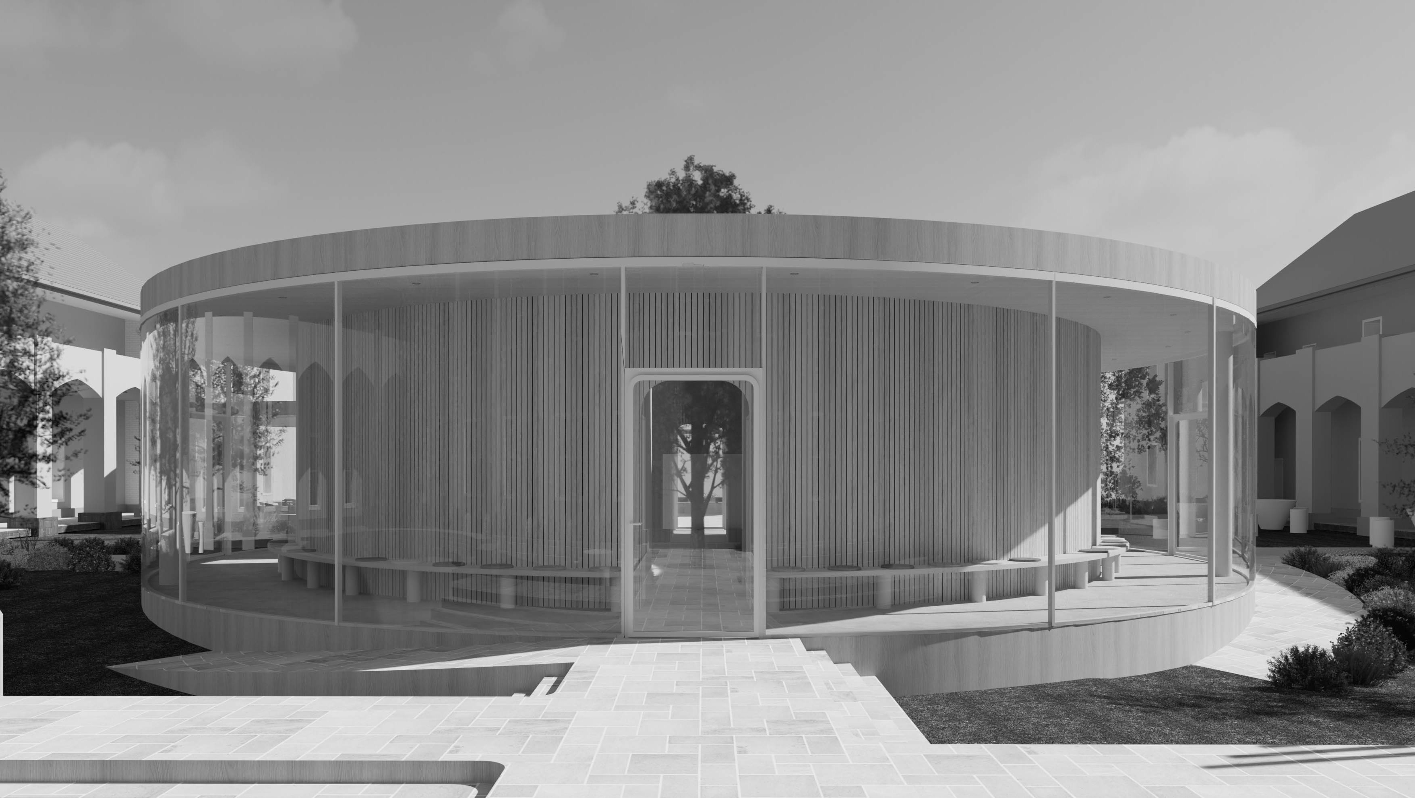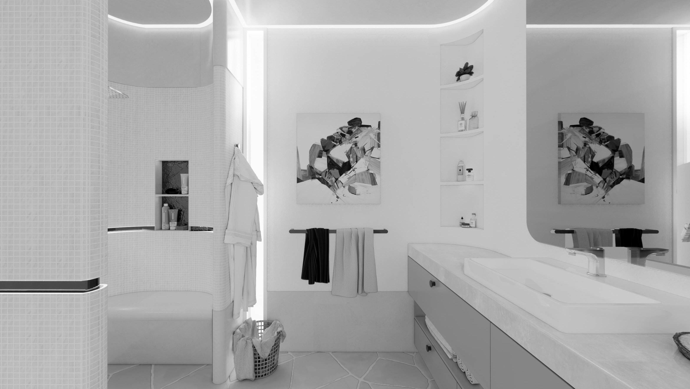The derby street project is an alteration to an existing Victorian apartment located on the first floor of a double story building. James and Anna both in their early thirties who are both working within the design industry and are vintage furniture dealers have recently bought this place. They have described their style as contemporary focusing on neutrals, off whites complimented with brass accents and natural materials. In addition, they expressed their desire to incorporate a few vintage pieces from the 70's and 80's. For them, the apartment is a white canvas for their furniture pieces.
Taking into consideration the clients wants and needs, neutral and curved furniture pieces have been incorporated into the living area along with a vintage brass coffee table to connect all the pieces together. A large veined artwork has been hung on the living wall to tie in the colours used within the space and add character.
The kitchen and dining area were designed in a way that would allow natural light to seep through the two existing windows within the living space as they are the only natural source of light.
Timber was incorporated into the room through the dining table as well as the existing pine flooring which has been restored. The existing fireplace has been kept and a simple brass framed mirror has been placed right above it to allow the space to feel open. A white triangular pendant has been hung above the dining table to accentuate the rest of the design and add a sense of softness.
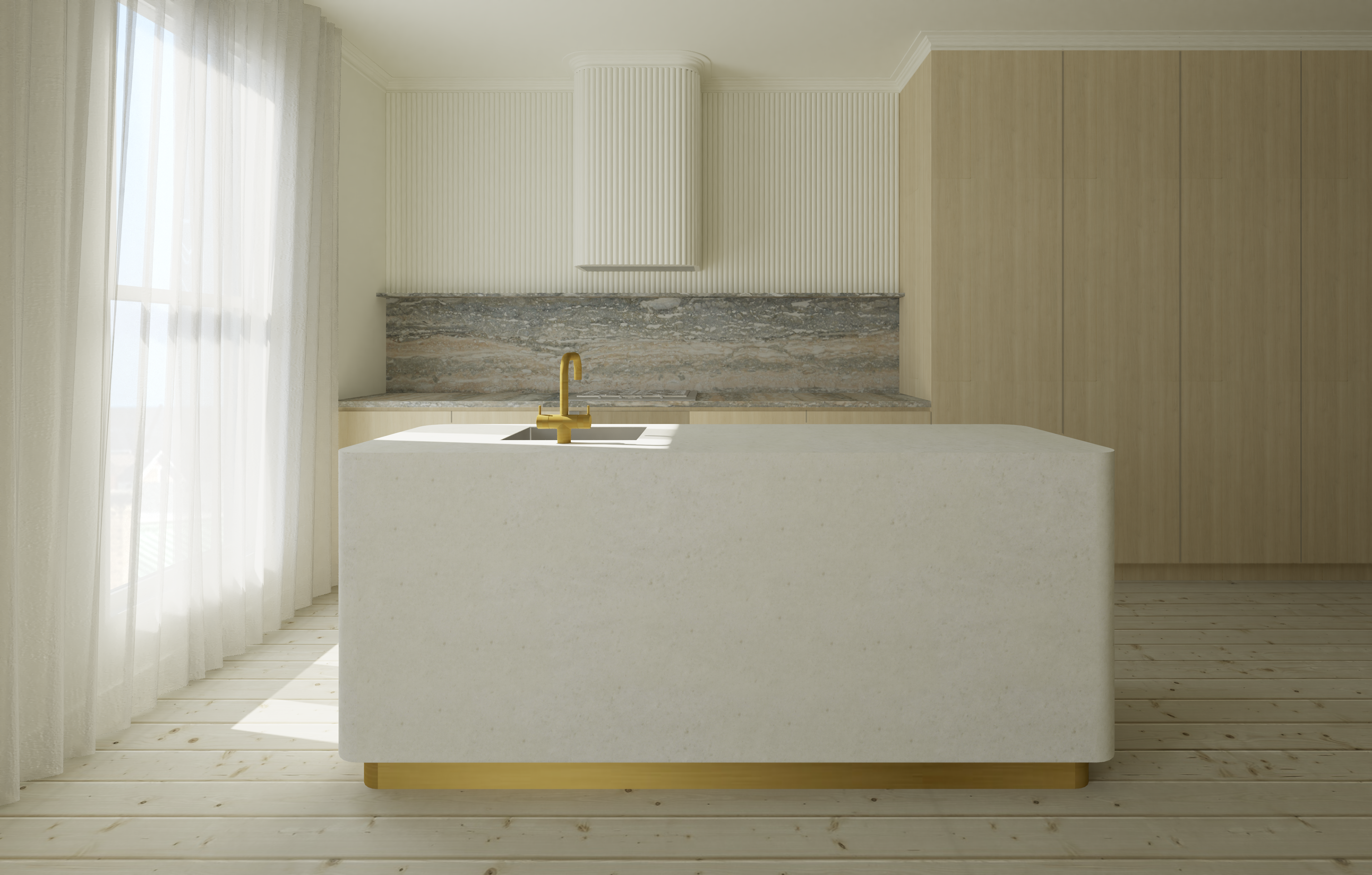
The kitchen has been designed taking in mind that the couple enjoy cooking frequently and entertaining their friends. Therefore, built in storage has been incorporated along the majority of the wall along with an island bench for prep work.
Light timber veneer has been used for the cabinetry along with grey-beige travertine to add colour and create a natural flow within the space. White half-round steccawood has been applied to the wall to add depth and brass accents have been added through the tapware and island kicker.
The client works ninety percent of the time at home. Therefore, a dedicated study area located within the living has been introduced within the space. This would allow the client to work comfortably and be able to access the rest of the spaces including the kitchen, dining and living area without any hassle.
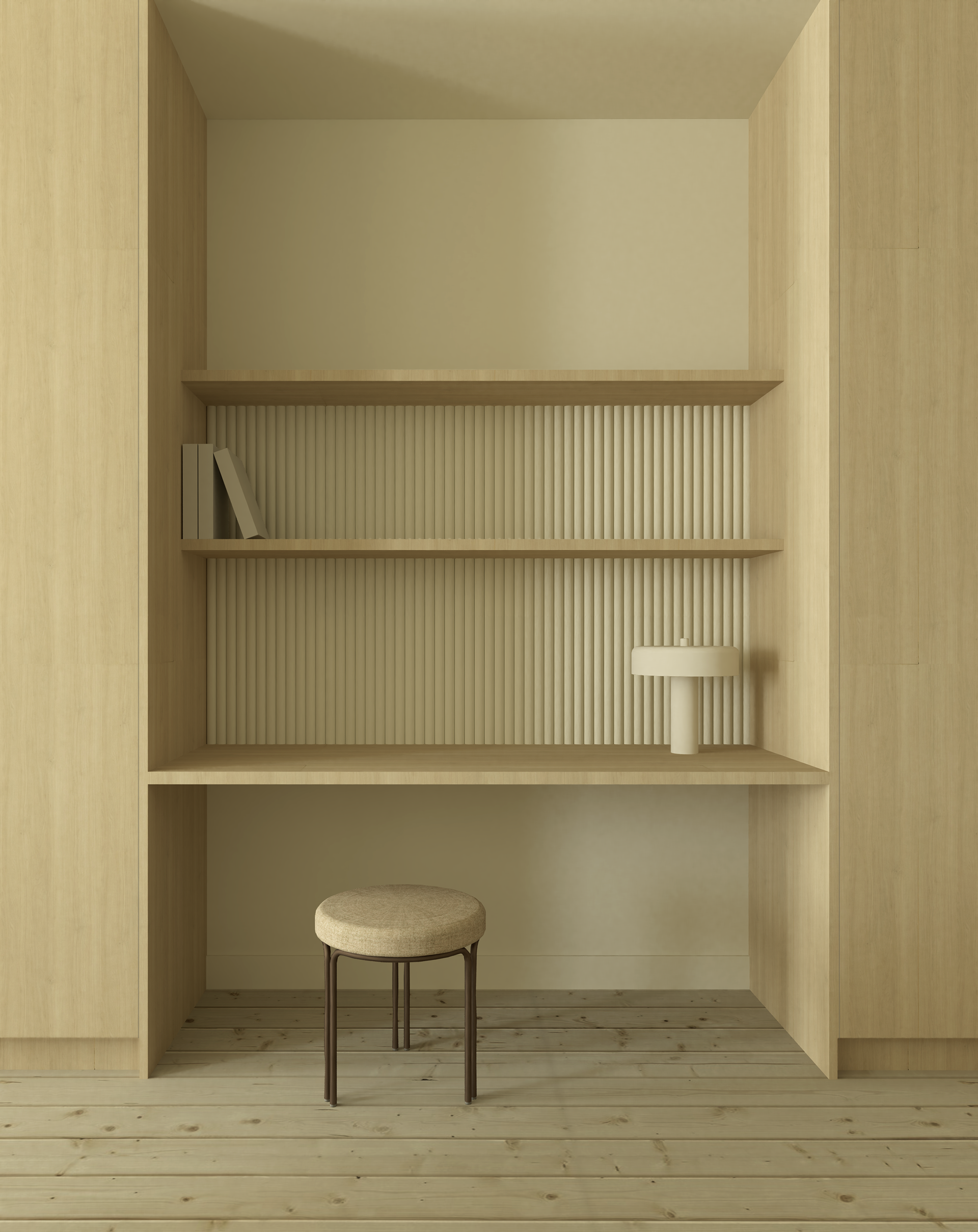
The bedroom is a blend of what has been implemented within the other areas. That includes the half round steccawood along the wall with a slim piece of travertine running along it. The same pine flooring that exists in the rest of the apartment has also been used within the bedroom to add character and create consistency throughout the space.
A mirrored built in wardrobe had been designed to make the room seem more spacious and open. The bed is placed within the center of the space along with two vintage brass wall sconces from the eighties to create symmetry.
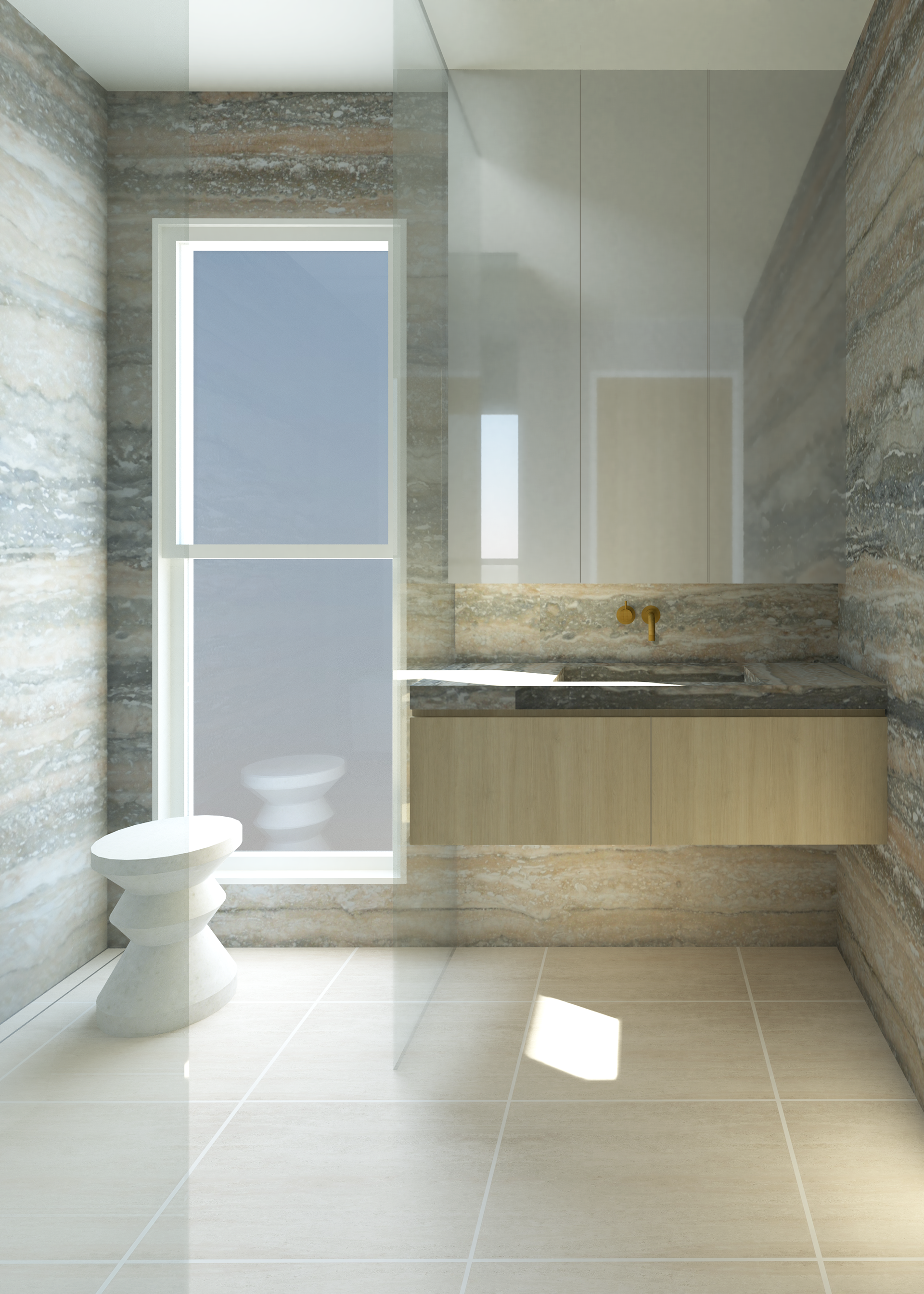
Bathroom
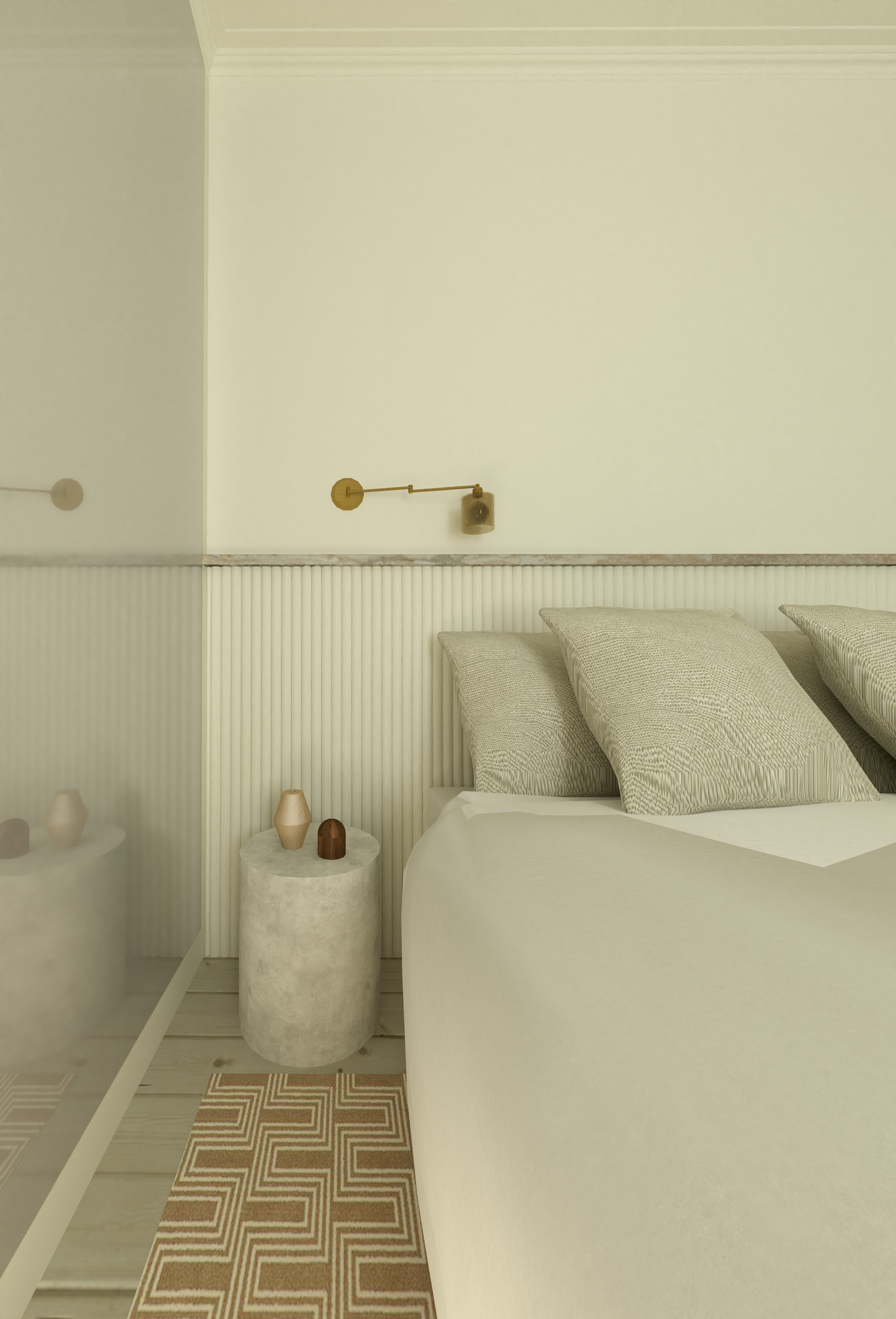
Bedroom
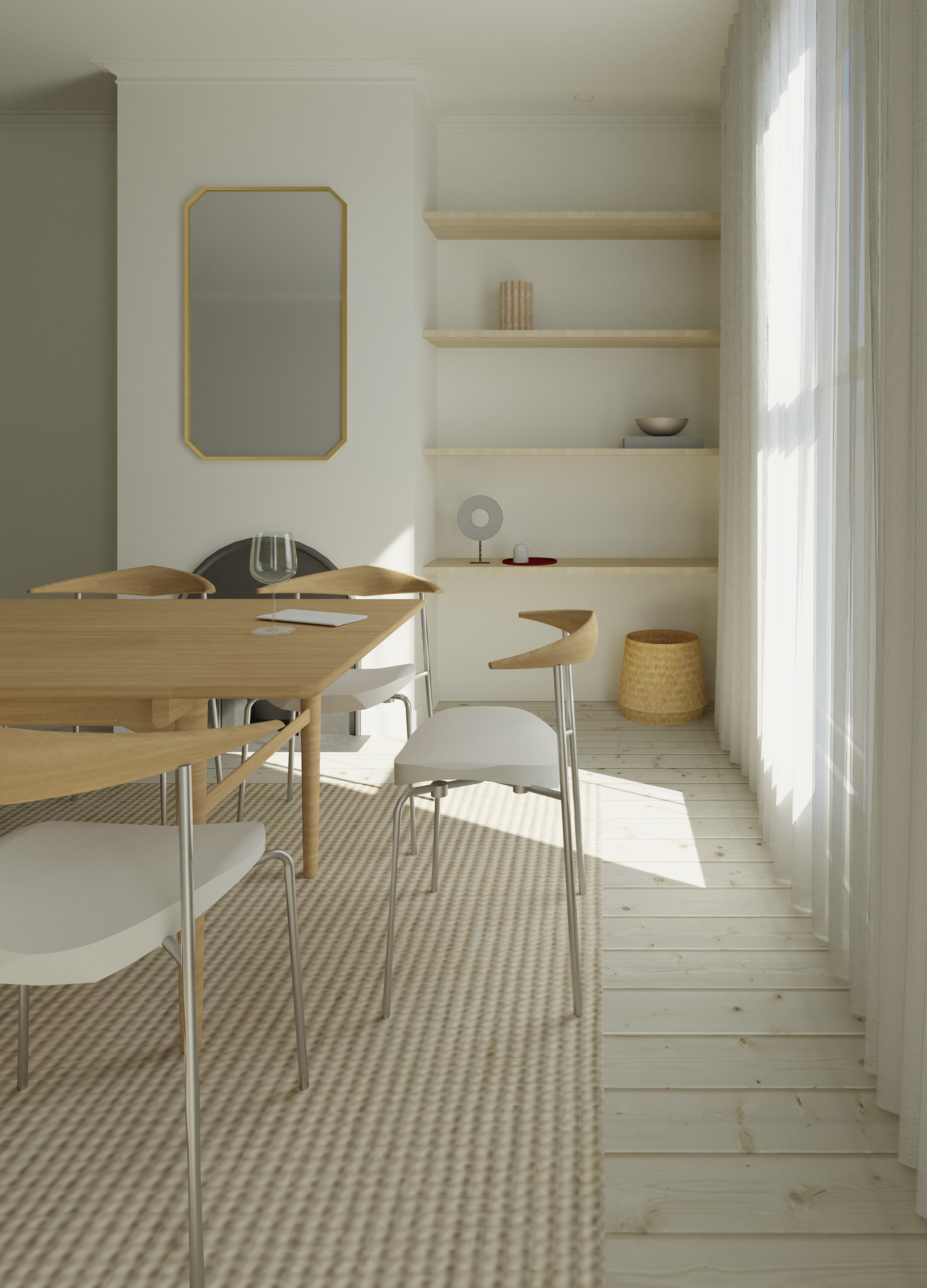
Dining area
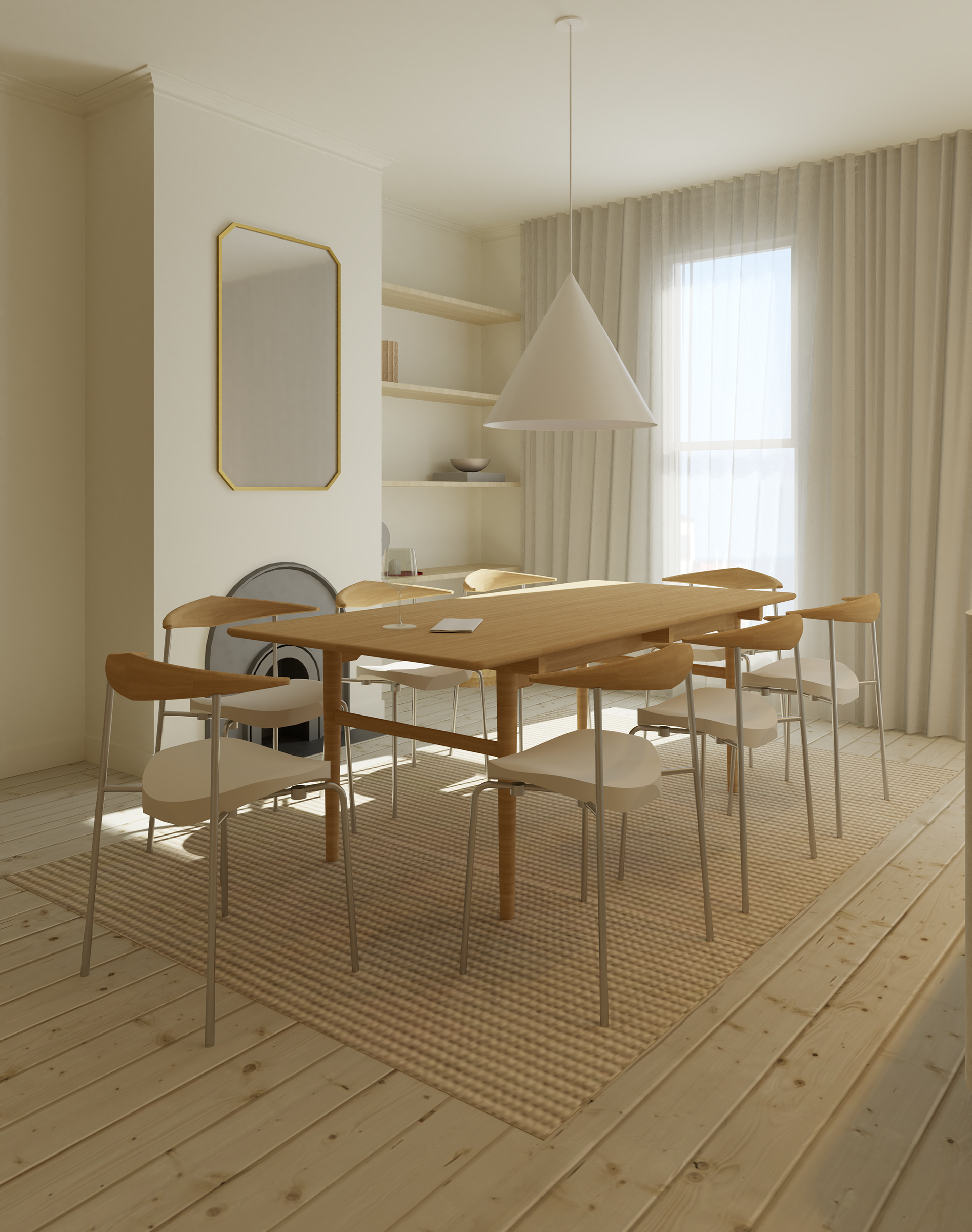
Dining area
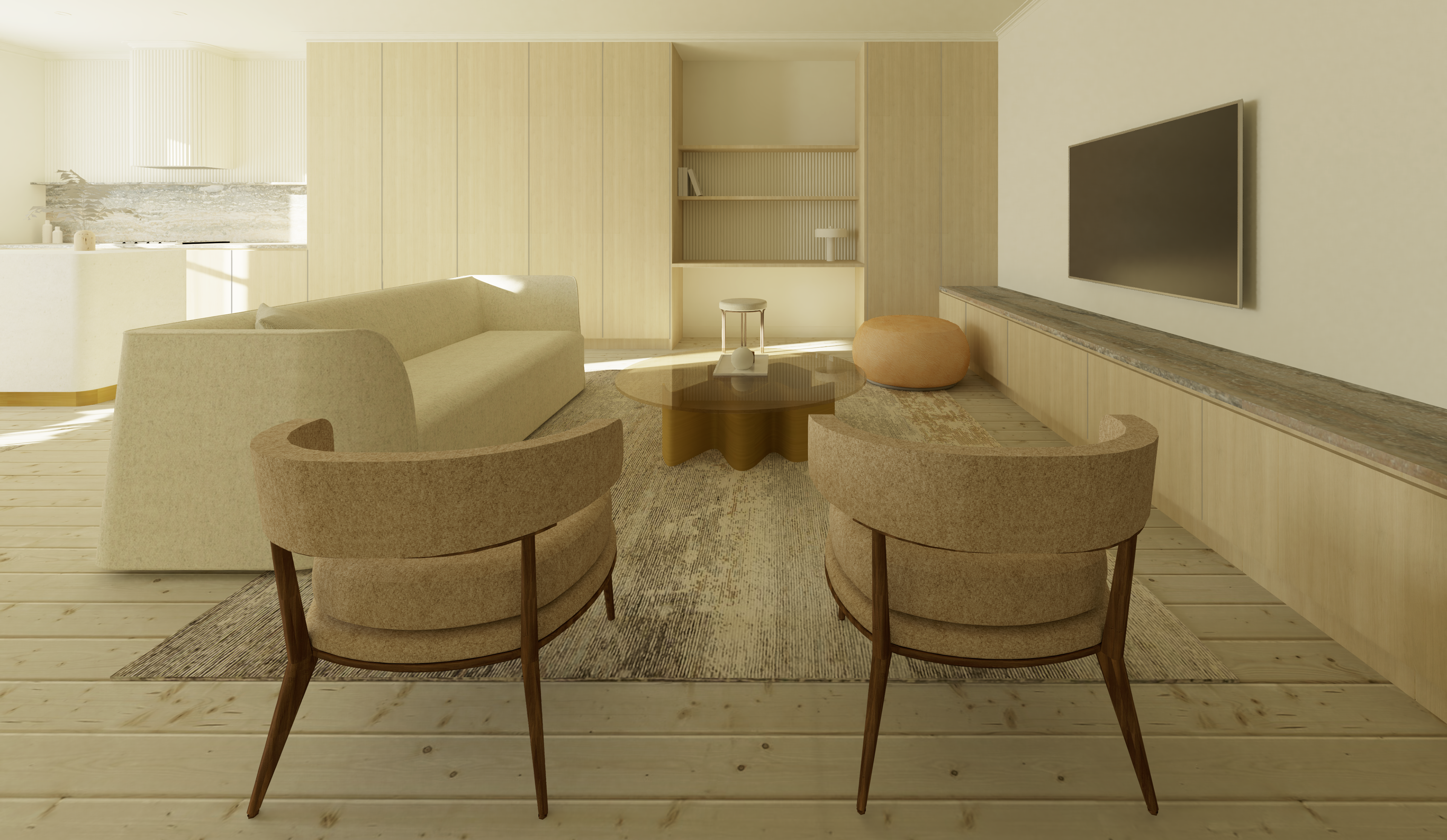
Living area
