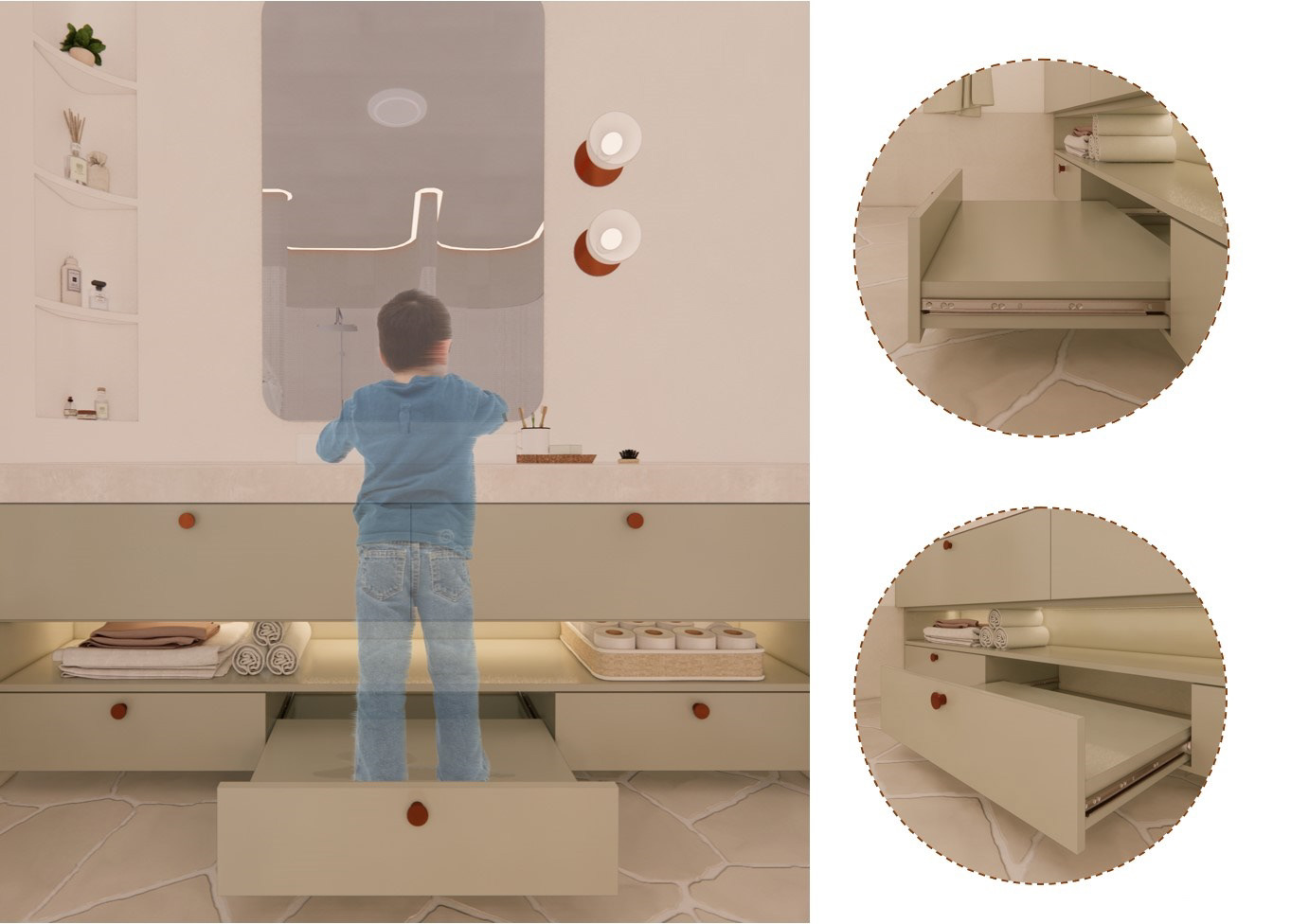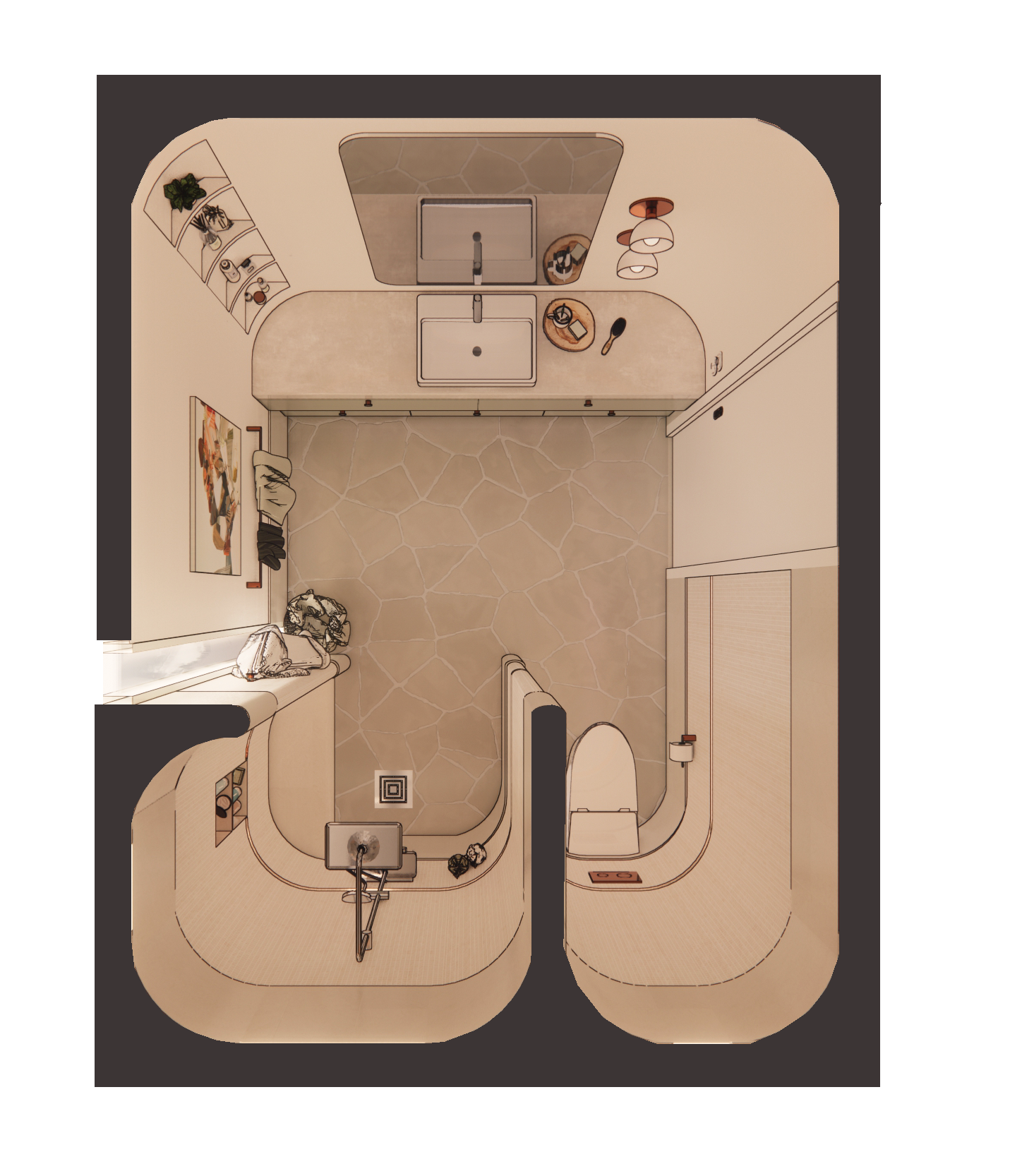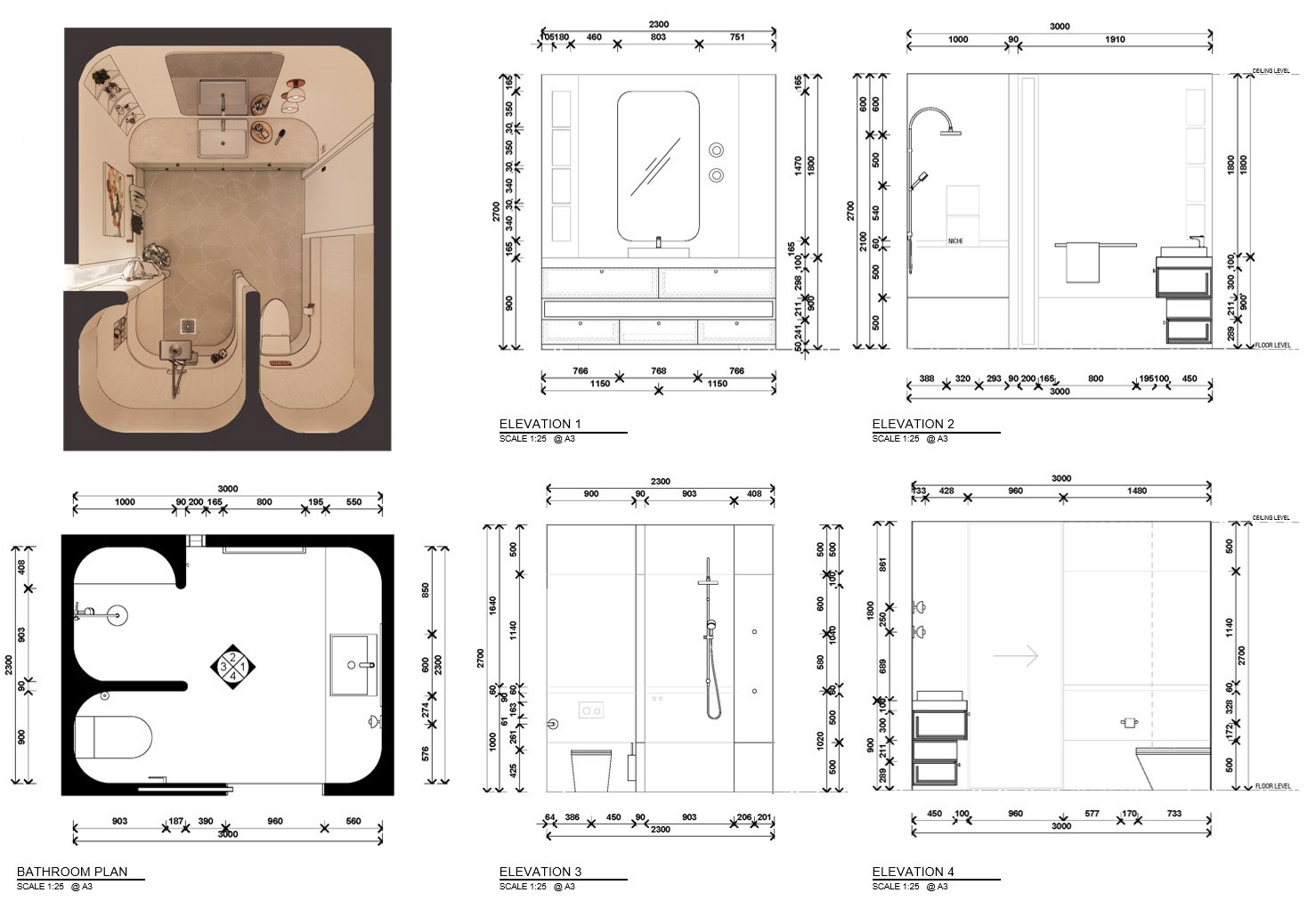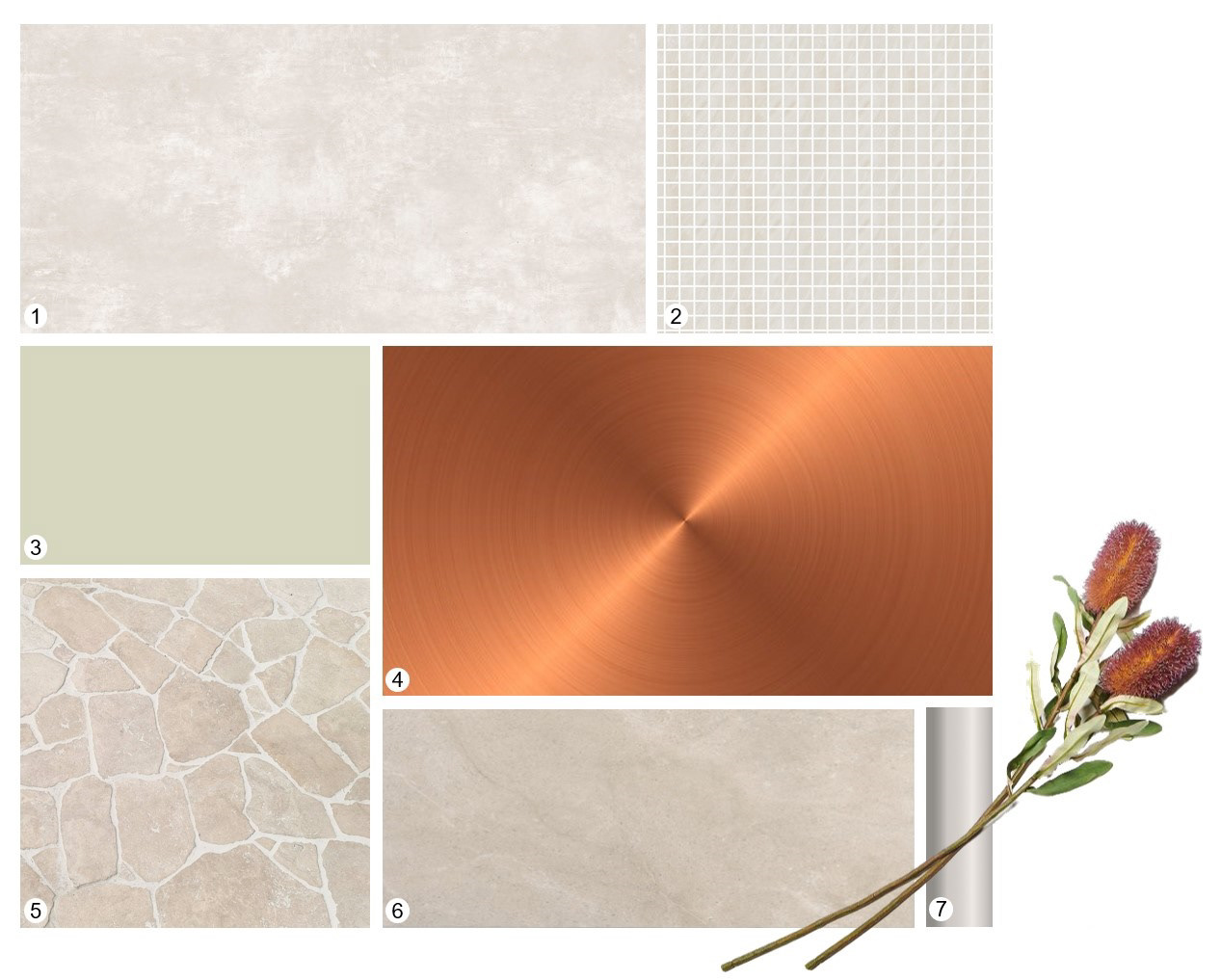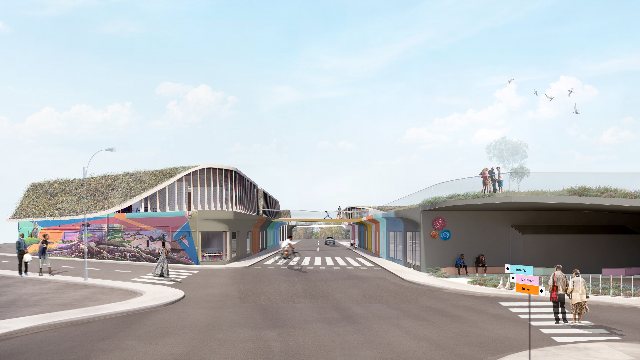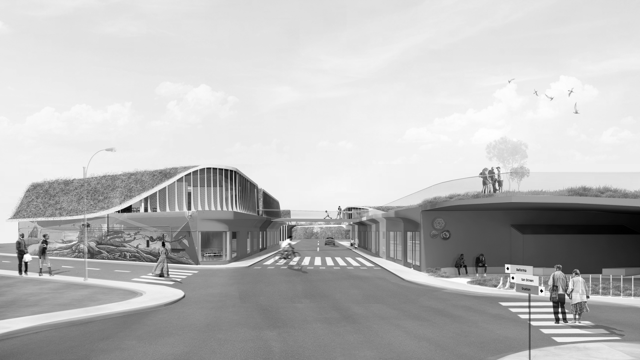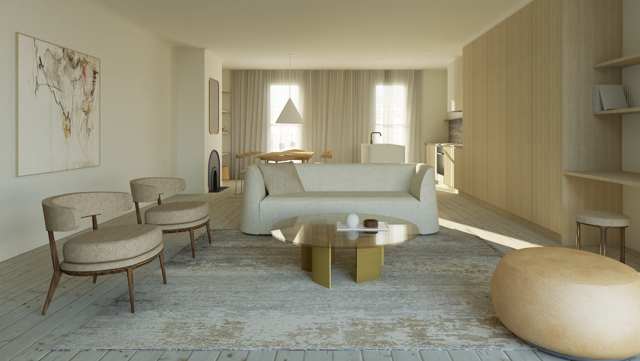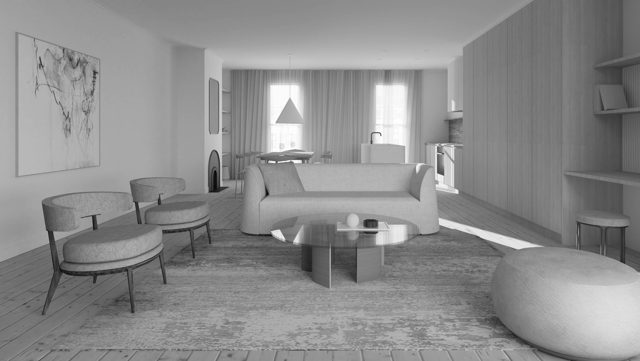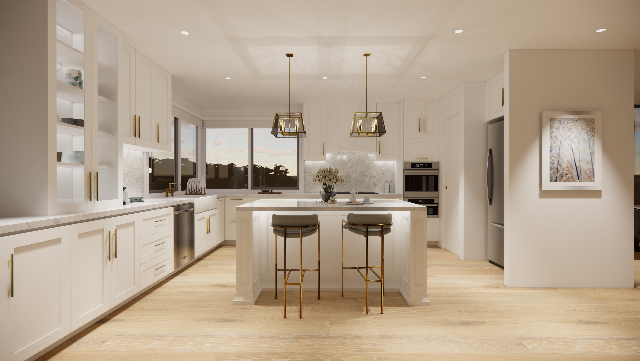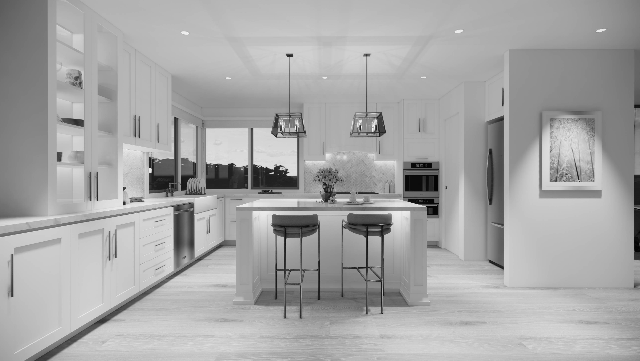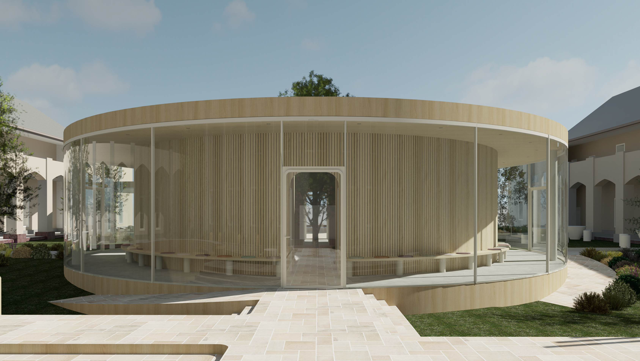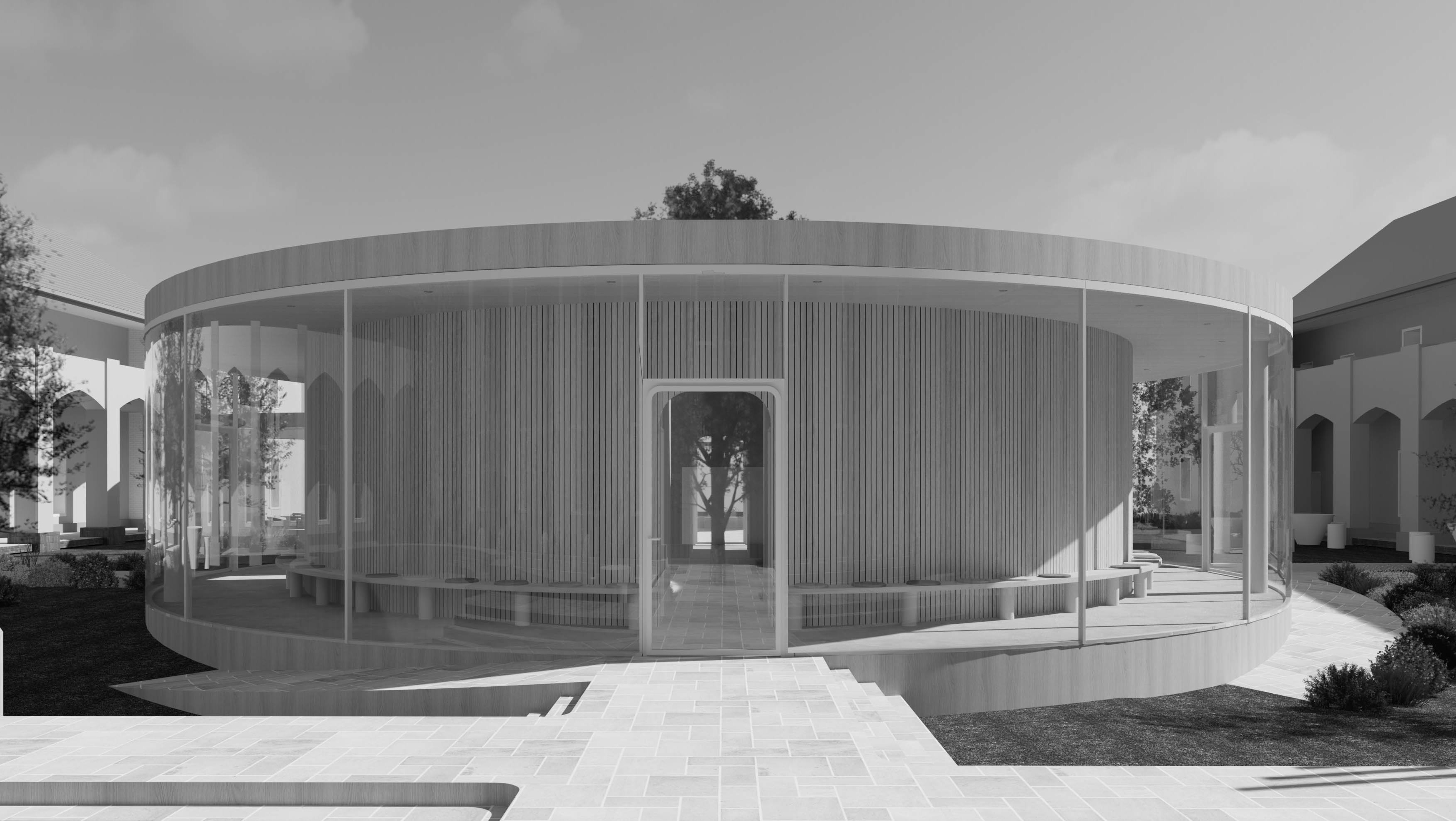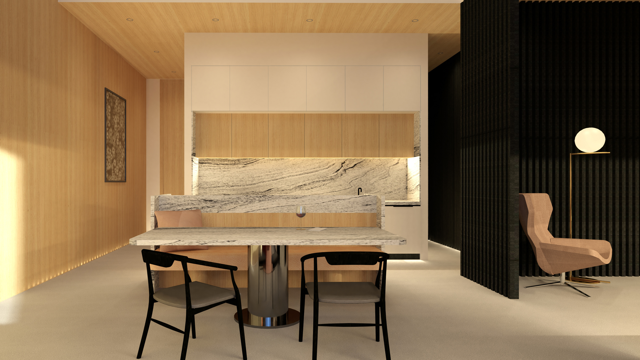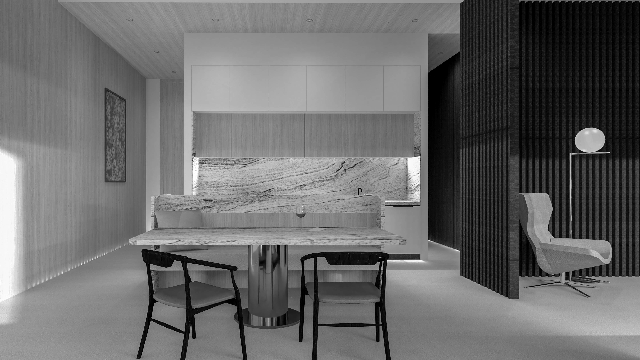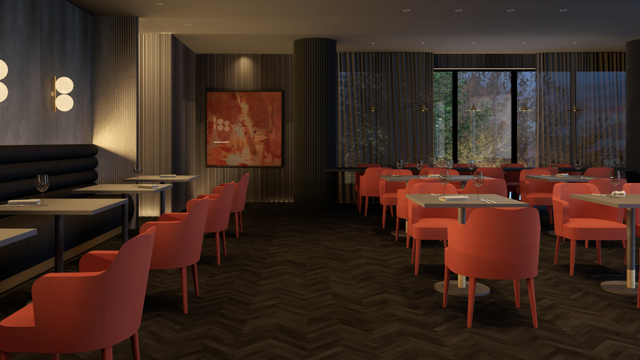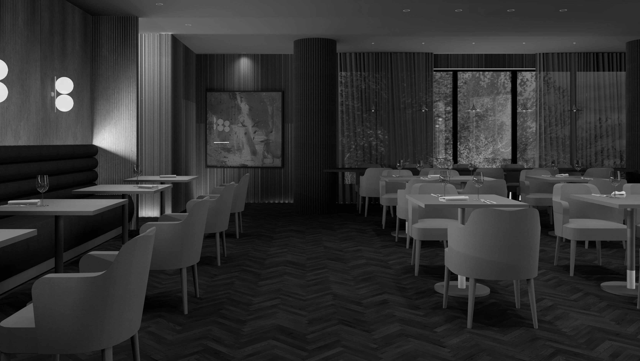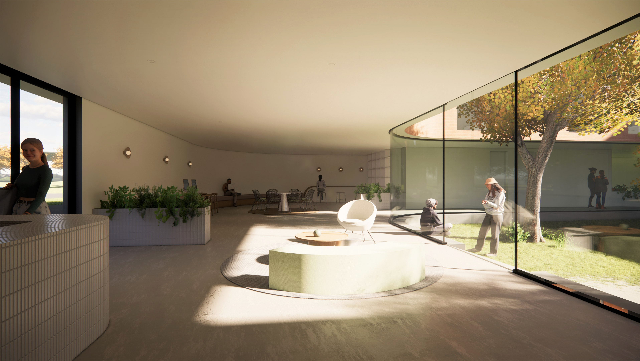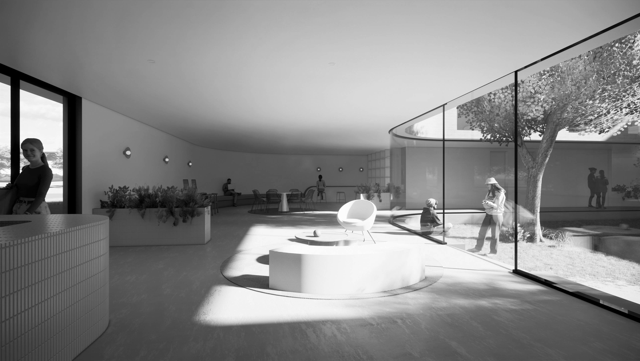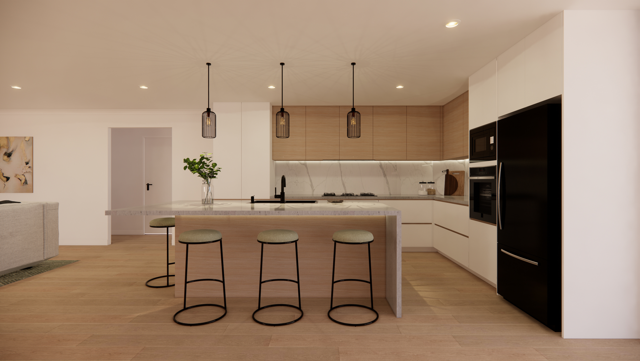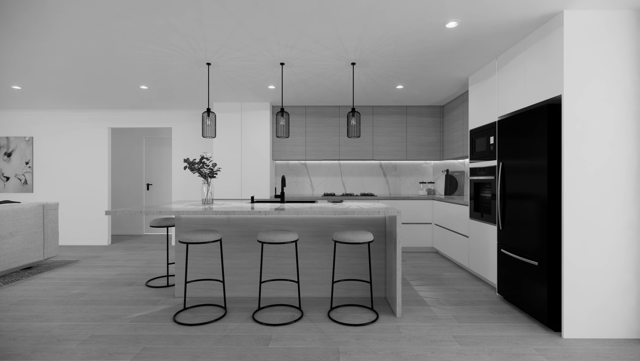In today's world, high mass housing is increasing along with multi-generational families living under the same roof each with their own specific needs. Keeping this in mind, presenting a space that would cater to everyone while creating a calm atmosphere would be extremely important to achieve a balanced room that provides both emotional and physical safety. With that being said, one of the most used spaces in homes is the bathroom which is why it would be a suitable space to incorporate a unique design that would create a safe haven.
The main design purpose of the bathroom was to create a safe space that emits softness and serenity with a hint of playfulness. This was achieved through choosing specific materials and finishes such as the warm beige tiles across the walls paired with non-slip crazy pave flooring and brushed copper accents along with different shades of green.
The bathroom layout was created with a specific design in mind that would allow a distinctive flow and make it easy to access each area along with providing enough space for wheelchair or walker accessibility.
The implementation of curves is one of the main features of the overall design as it creates a sense of softness and safety as well as eliminating any sharp edges or corners that could cause potential harm.
The shower area was designed in a way where one would feel like they are in a small cozy space that still feels open. It has a built-in seat that is suitable for everyone to use and a temperature-controlled shower mixer that would prevent getting scalded by hot water.
The opening is wide enough to allow access for someone with a walker or wheelchair.
The toilet area is separated by walls on each side along a curved back wall to create its own safe secluded space.
Instead of inserting grab bars along each wall for the elderly, I had opted for a built-in handrail along the toilet and shower wall to save space and reduce the amount of objects protruding out of the walls. The built-in handrail has a copper material background with integrated strip lighting to create contrast against the limestone mosaic wall so that it would be easier to distinguish and become a feature within the space.
The basin area consists of built-in storage drawers with brushed copper cabinet knobs for an easier grasp.
A basin tap that works with a small push in order to turn on or off has been selected as it is easier to use as well as it being water saving especially with rise of water bills. The middle bottom drawer is a step to help children reach the sink to wash their hands.
One of the main features of the basin area which has been previously mentioned is the drawer step for children.
The step itself has been designed in a way that it looks like the rest of the drawers so that the vanity design is cohesive. It has a copper knob like the other cabinets in order to make it easier for children to pull it out and put it back in its place.
The step itself is 170mm high from the floor which makes it as high as a stair step.
A 50mm gap from the floor to the bottom lower drawers has been created to prevent any water from touching the cabinetry and allowing some space to clean that area.
